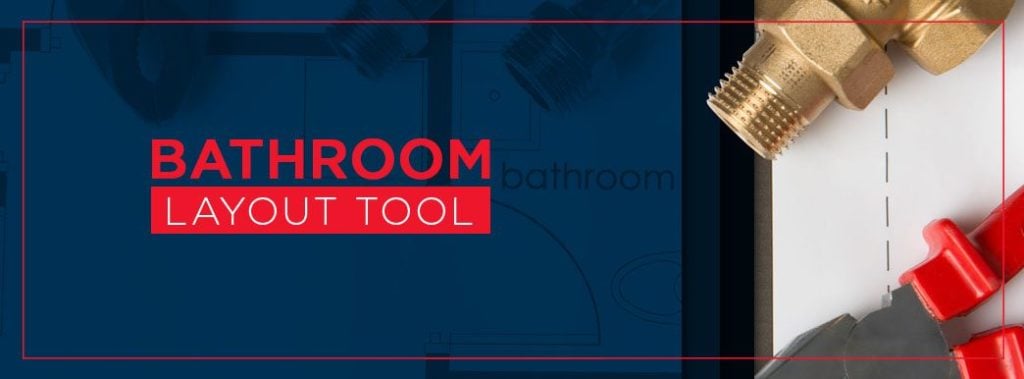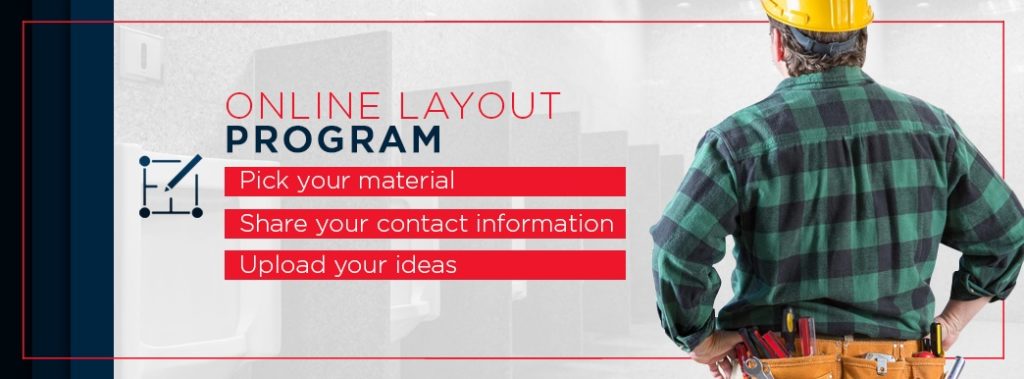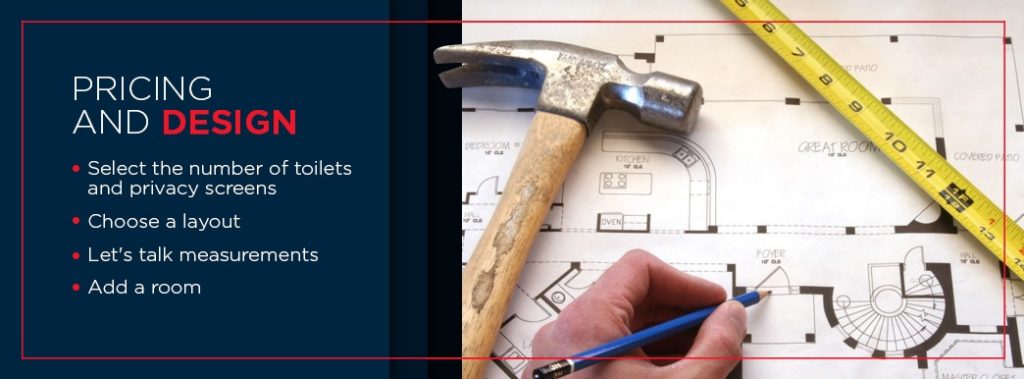Bathroom Layout Tool
Looking to maximize the space in your facility’s bathroom, but not sure how to go about planning your commercial bathroom’s layout? Interested in installing high-quality bathroom partitions that combine durability, appeal and value? Wondering what options you have in terms of style, size and color that will suit your bathroom space and design? One Point Partitions is the partner you’ve been looking for!
We are a leading bathroom partition company that can help you plan the intelligent commercial bathroom layout of your toilet partitions and supply you with everything you need to create a new bathroom space or revamp an existing one. We offer dozens of different materials and color options, meaning you don’t have to settle for a finish that doesn’t suit your bathroom décor. We provide our design consultations at no extra cost, and we offer you a free design mock-up as well. We’ll assign a One Point Partitions designer to work closely with you to make sure that your project is closely followed and meets your needs. We take every precaution to ensure your custom bathroom is exactly the way you want it before you place your order. Why not take advantage of our free design consultation today?
Anyone Can Be a Designer
With our online bathroom partition layout program, anyone can become a bathroom designer! It may be as simple as planning new partitions according to your existing bathroom layout to replace your tired, damaged old partitions or starting from zero and fully remodeling your bathroom for better flow and usage of space. Your customers and employees will appreciate the effort you put into offering them a modern, attractive bathroom that provides ease of use and privacy.
Why not get started now? If you need any help, feel free to contact our team of designers. We can make useful suggestions to get the most out of your bathroom space and create an inviting and comfortable bathroom with the most practical partition layout. Remember to add any pictures and sketches you have of your bathroom space, so we can provide the most detailed layout and dimensions possible. Look through our available materials and colors for inspiration. We can even send you free samples if you want to be sure of a color, style or texture.
Planning Your Commercial Bathroom Layout
The first step in creating an attractive and functional new facility bathroom is deciding the layout and design. Functionality, traffic flow and aesthetics are the three key features you need to keep in mind when considering different bathroom ideas. At One Point Partitions, there are a couple of ways to get started on your bathroom floor plans. Learn more about how our online tools and expert design team can help your business through the commercial bathroom planning process.
1. Online Layout Program
If you want to design your restroom project from the ground up, use our handy online layout tool. It lets you design a custom bathroom partition layout from your computer. In just a few clicks, you can create a scale replica of your future bathroom, which we use to develop your detailed quotation. Three easy steps help bring your bathroom planning to life.
- Pick your material: Our online bathroom planner starts with the basics: What material are you going to use? You can choose from powder-coated steel, laminate, solid plastic, phenolic black core and stainless steel. Some bathrooms use a single material type, while others use multiple. We design each of our products to last in the bathroom environment. The material that works best for your facility depends on the details.
- Share your contact information: After choosing the material or materials for your bathroom partitions, you can provide details of how to contact you, so we can reach out to you with a quote and next steps. You can also add any notes you’d like to include with your bathroom plans.
- Upload your ideas: Finally, you can upload any drawings you have made with the bathroom layout you are envisioning. If you do not want to upload your designs directly from your computer, you can submit them via email, fax or text. Our bathroom design tools can also help you create a potential layout for your project.
2. Our Design Team
If you need a little assistance, our expert design team would be happy to create your bathroom partition layout for you. We can map out your existing space using your bathroom partition dimensions and develop a design to maximize space and bathroom efficiency.
We have years of experience designing all types of bathroom layouts, from small single-stall layouts to large multi-stall designs. In all cases, we work with you to find the materials, finish and colors that suit your facility best and give your bathroom a clean, fresh look. Every design includes detailed dimensions of your bathroom space and the location of the partitions, so you can be sure of what you’ll be installing. Whether you are embarking on a bathroom remodel or designing a bathroom from scratch, we have the expertise to take your project from the drawing board to completion.
Pricing and Design
You want to design your bathroom to fit your facility’s space and meet your aesthetic goals, but the price is also an essential consideration for any design project. How much will design from the ground up or a remodel of an existing bathroom cost? If you want some help visualizing while you plan your bathroom, our advanced pricing tool walks you through the entire process of creating your facility’s bathroom layout and gives you a quote.
- Select the number of toilets and privacy screens: How many toilets does your business’ bathroom have? If you are designing a men’s bathroom, how many urinals and privacy screens will it need? As you input this information, our online tool will generate an image to help you visualize your project.
- Choose a layout: In the second step, you can browse a wide selection of potential layouts. You can filter for layouts that are compliant with the Americans with Disabilities Act and for non-ADA layouts, depending on the requirements of your business. Narrow down the layouts that will fit your facility’s bathroom. After that, you can take into consideration the layout that will offer the most functionality and best foot traffic flow for your needs.
- Let’s talk measurements: In the next step, you will need to know some basic measurements of your bathroom to determine your partition set up. First, you will need to determine the partition depth for all of your bathroom stalls. Then, you need to determine dimensions for each of your bathroom stalls: stall width and door opening. You will also need to decide on the door swing and door position for each stall. Will the doors swing in or out? Will they swing to the left or right? When it comes to door position, will the stall doors be in the center, far right, mid-right, mid-left or far left? After this, you will need to determine the position of the toilets within each stall. As with the door position, you can choose between the center, far right, mid-right, mid-left and far left. If your bathroom includes urinals and privacy screens, you will also be able to specify the depth of each of the screens planned for your bathroom.
- Add a room: After you have selected all your measurements, we will compile your bathroom layout and prepare a quote. If you are planning more than one bathroom, you can add another room. Adding another room will take you back to the first step, so you specify the details of all additional bathrooms included in your project.
- Get your quote: Once you have detailed all your bathrooms, you can submit the various layouts and receive a customized quote for your bathroom project.
Your Custom Project
With One Point Partitions, it’s easy to create a custom bathroom partition layout that suits your space perfectly. You can share your plans with us, use our online bathroom planner and pricing tool or talk with our expert design team. We strive to make the process seamless for our customers.
We are also proud that our products stand out from the crowd, which ultimately helps your design plans reach a high-quality standard. We build all our partitions right here in America! We’re proud to support local manufacturing and keep our jobs at home, which also allows us to guarantee top quality on every single product. Don’t settle for “standard” catalog partitions that aren’t flexible enough to adjust to your space. Enjoy the design comfort and flexibility that comes from working with our expert team. Getting your bathroom design or remodel started is just a few simple clicks away. If you have any questions before you try out our online tools, feel free to contact us. We are always happy to chat.



