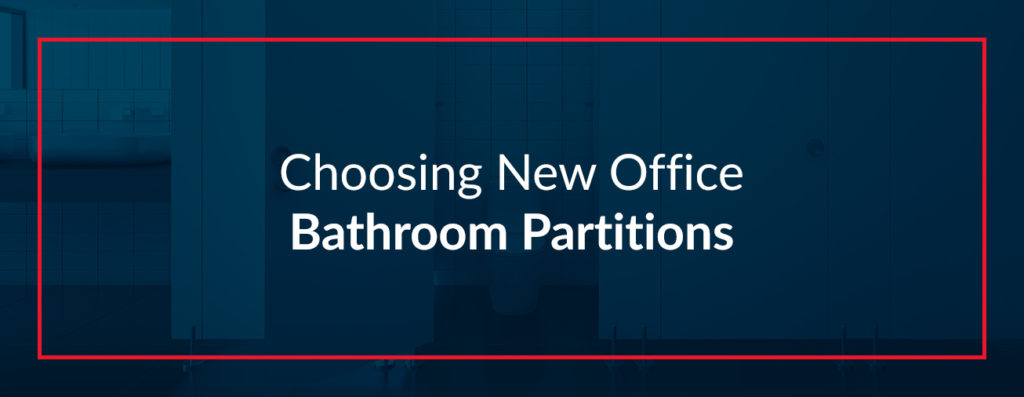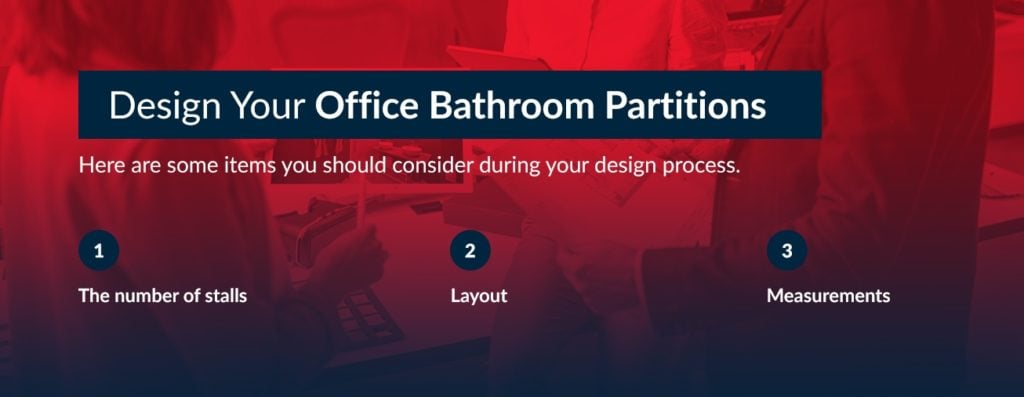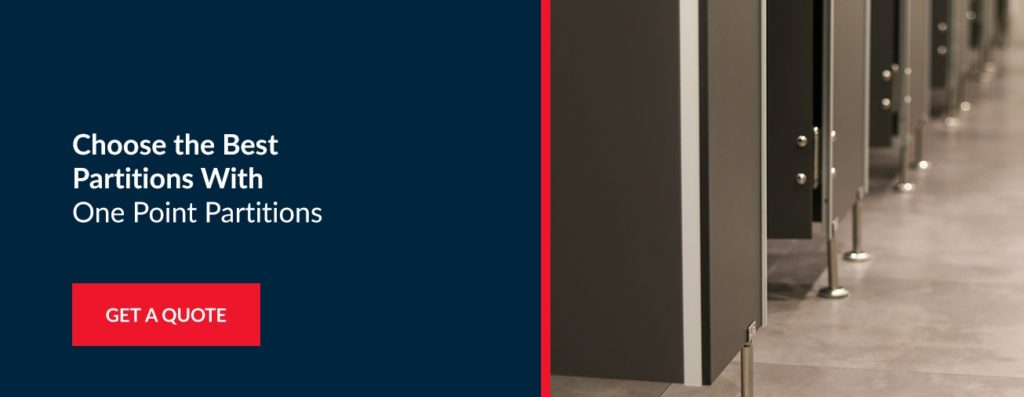
Choosing New Office Bathroom Partitions
If you’re a manager or business owner remodeling your office bathrooms, you may be wondering how to select office partitions for your bathroom. Your bathroom reflects your business’ priorities and values. A restroom with high-quality fixtures makes a great impression on employees and customers. Believe it or not, commercial restroom partitions are a driving factor for both style and function, so choosing the right office bathroom partitions is vital.
Choose the Right Material
When choosing new bathroom partitions for your office, the material can impact the look and feel of your space. Some elements offer strength, while others give off style and elegance. As you choose your office’s new bathroom stalls, consider who will use your facilities. If you need to impress VIP clients, it’s crucial to pick attractive partitions that match your brand. If your office restrooms are open to the public or see hundreds of visitors a day, you’ll need stalls that can withstand heavy use.
There are five common materials for bathroom partitions.
- Powder-coated steel: Powder-coated steel is a favorite for office spaces because it is durable with a matte finish. Powder-coated steel is a sturdy material that resists chipping, scratches, abrasions, fading and corrosion alike. Our powder-coated steel comes in 15 color options — a perfect complement to a variety of branded color palettes. It’s an excellent match for any budget because it’s the most affordable partition material we offer.
- Stainless steel: For a classic, sleek office space, nothing beats stainless steel. With a sophisticated brushed finish, stainless steel will match any interior design. No matter the tiles, countertop and light fixtures you choose, stainless steel will give your restroom a look of refinement. Durable and modern, stainless steel is a premium restroom stall material.
- Laminate: Laminate offers the most design flexibility, which is why interior designers favor the material. Laminate stalls have a particleboard core,coated in a layer of durable melamine. While we don’t recommend using laminate in a high-moisture environment, it comes in almost 50 colors and patterns. You can choose from designs that mimic cloth, wood, stone textures and more. This flexibility lets you customize your bathroom to the look and feel of your brand for an affordable cost.
- Solid plastic: The non-porous surface of solid plastic offers superior moisture resistance. Solid plastic partitions are an excellent option for bathrooms with heavy foot traffic, due to the high density of the material. Our solid plastic panels have a textured surface that comes in 16 color varieties. Solid plastic gives you a durable material for a mid-range price.
- Phenolic: With the durability of solid plastic and the aesthetic of laminate, phenolic restroom partitions are of high quality. Phenolic partitions feature high-pressure laminate, a substance that fuses several layers of resin-treated paper. Their construction is resistant to both moisture and germs. Our phenolic partitions come in 13 colors, with neutrals and nature-inspired patterns like wood and granite. The durability and visual appeal of phenolic make it a premium material for bathroom designs.
Design Your Office Bathroom Partitions
After you’ve picked your material, the next step to choosing the right toilet partition is looking at the design of your space. The design of your office’s bathrooms can make a space feel luxurious or functional. Just like the material you pick, the design is a reflection of your company and its values. It’s a space your employees, customers and clients will use regularly, so getting things right is a priority. Here are some items you should consider during your design process.
- The number of stalls: How large is the space you are building or renovating? How many toilets do you need to fit the number of people your facilities will service? In a men’s room, you’ll need to decide how many urinals and privacy partitions to include.
- Layout: Does your restroom need to be accessible to those with disabilities? If so, you’ll need to design a bathroom that follows ADA guidelines. Another factor to consider in the layout is the flow of traffic. You’ll want your restroom to maximize the number of stalls, while also creating a comfortable environment for visitors.
- Measurements: To ensure your layout fits in your space, you will need to make accurate measurements. Find dimensions for the space and determine the depth of the bathroom partitions. Consider whether the stall doors will swing in or out and if they will have enough room for the arc of the door.
Installation Process
Once you’ve ordered and received new partitions for your office bathroom, you’re ready to install them. You might work with a professional to help with the installation, or follow the straightforward directions for DIY installation. Various materials have different installation processes, so it is essential to look at the instructions that come included with your order. Here is a quick overview of the installation process.
- Confirm your layout: First, look at your design and compare it against the order you’ve received, to make sure all your materials are there. Next, mark the walls of your bathroom where you’ll place each partition and fastener.
- Install wall and floor brackets: Once you’ve measured and marked where to place each bracket, drill holes into each spot you marked. Loosely screw in each fastener, for now, so you can adjust their positions later.
- Place the panel: Next, position the side partition panel with its designated brackets. Each partition should be about 12 inches above the floor. Hold off on fastening the panel in place.
- Install pilaster U-brackets: The U-shaped brackets will secure the columns on either side of the door, better known as pilasters. Note that pilasters up against a wall will not need U-brackets.
- Install pilaster: With the pilaster brackets secure, next place the columns inside their stainless steel shoes. Screw them in and keep them loose at first so you can make adjustments to give the door the best fit.
- Secure partition and attach door: Adjust the pilasters and panels and tighten all brackets and screws. Next, assemble the door and install it between the pillars. You can create an inward or outward swing as desired.
Choose the Best Partitions With One Point Partitions
Use Our Pricing Tool
Try out our new pricing tool and get prices without the wait in 3 easy steps!











