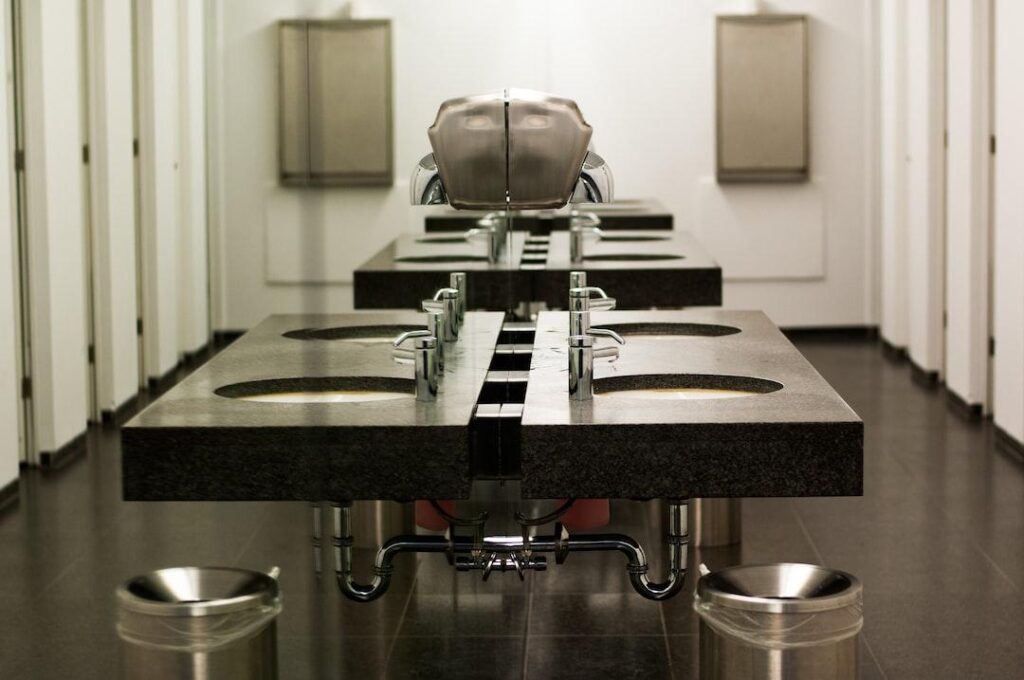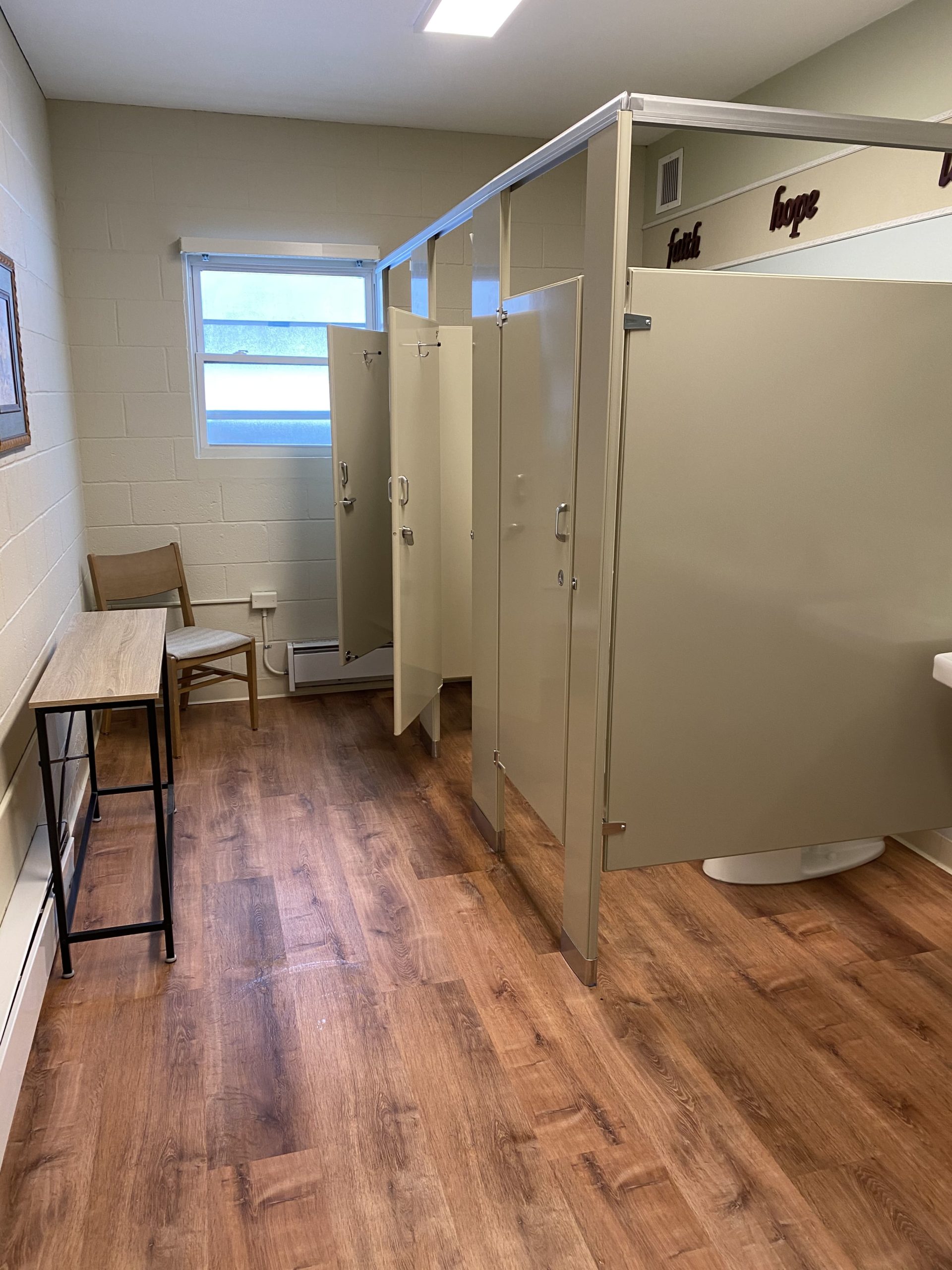Using Commercial Bathroom Partitions and Alcove Design Effectively
When incorporated into a commercial restroom layout, alcove-style toilet partitions can enhance user privacy and accessibility while taking full advantage of the available space. Alcove bathroom plans make the most of irregular bathroom spaces, so you can use odd corners and unusual wall angles while enhancing user privacy.
Bathroom partition alcove design also helps you meet Americans with Disabilities Act (ADA) standards by providing more space for assistive equipment and maneuverability. Learn more about using commercial bathroom partitions and alcove design effectively.
What Are Alcove Restrooms?
An alcove restroom is a commercial restroom design that typically features an offset door. Alcove restroom partitions are larger than their traditional counterparts, which allows more space for maneuvering. The toilet, rather than being centered behind the door, is off to the side, where the user is not visible through gaps in the partition.
Some alcove restrooms are designed to make use of unusual wall angles and alcoves. Rather than fitting traditional rectangular designs, these partitions are oriented to provide coverage in irregular spaces.
Alcove Restroom vs. Traditional Layout
When considering commercial restroom design ideas, you may be accustomed to seeing traditional layouts. Traditional commercial restrooms typically feature a row of toilet partitions on one wall and a row of sinks on a counter on the opposite side.
Enhanced Privacy
While traditional design can be useful for certain situations, it can lack the flexibility you may require for your commercial setup. Since alcove restroom partition doors are off-center, they allow more privacy than traditional designs.
Improved Use of Space
While traditional partition designs offer a standard rectangular configuration, alcove designs are more flexible. This allows you to use space that would be underutilized with a traditional layout.
Alcove Restroom Design Ideas
Bathroom architecture is rarely one-size-fits-all. Rather than trying to work out ways to fit traditional rectangular partitions, consider a unique alcove design tailored to your particular space.
ADA Alcove Restroom Partitions
The most common example of effective alcove restroom design is ADA-accessible stalls. These partitions feature a door set to the side of the stall, creating a partition design that provides additional space for mobility and enhances privacy.
This type of alcove restroom design can be used in conjunction with traditional designs or customized to fit unusual spaces.
Space-Saving Multi-Functional Fixtures
Some alcove designs take space conservation a step further by incorporating multi-use equipment. For example, designers may incorporate toilets with a sink installed on top for hand washing. This type of alcove design completely does away with the traditional design and integrates architectural inconsistencies to better use the available space.
Strategic Design to Optimize Traffic Flow
Alcove design allows you to make full use of the space while optimizing the flow of traffic into and out of the restroom. A design that focuses on customer experience helps optimize your commercial and public restroom space.
Tips For Creating a Layout Using Alcoves and Bathroom Partitions
Planning Your Commercial Restroom Layout
The ideal commercial restroom layout varies depending on your space. To ensure the best restroom design for your public or commercial space, take the following steps:
- Analyze your expected traffic and usage and tailor your design to meet these needs while ensuring optimal traffic flow.
- Consider traffic flow between entrances, stalls, sinks, and exits. Include enough space for users to navigate the space, even when it is at full capacity.
- Review ADA requirements to ensure compliance and then design for accessibility.
- Take measurements and review alcove restroom design ideas to use every inch of space.
- Determine the best stall materials, colors, and design features for your needs.
- Choose fixtures and accessories that promote ease of use, privacy, and comfort.
Maximizing Privacy and Comfort
Traditional toilet partition designs tend to place the toilet directly in front of the partition door. Depending on the partition door design, users may feel exposed and uncomfortable. Alcove designs let you use existing angles, inset walls, or specialized partitions to ensure user privacy.
Choose Optimal Lighting
Enhance user comfort with bright lights such as LED bulbs. Indirect or recessed lighting can improve the bathroom’s ambiance. However, if you use indirect lighting, remember to increase your wattage accordingly to create a bright, natural feel.
Establish Appropriate Ventilation
Quality ventilation is critical for user comfort in a commercial or public restroom. Create a pleasant environment with a high ventilation rate. Keep air flowing through input and exhaust vents with fans strong enough to move the full bathroom’s air capacity several times per hour.
With proper ventilation, you can evacuate unpleasant smells while ensuring a fresh flow of air through your building ventilation system. In addition to ensuring the comfort of restroom users, appropriate ventilation prevents unwanted smells from intruding into the area outside the restroom.
Ensure Accessibility
The Alcove restroom designs let you make use of all available space, which gives users more room to move around comfortably. ADA regulations require wheelchair-accessible bathroom stalls to be a minimum of 60 inches wide. Alcove restrooms provide a legal amount of space to ensure comfort and accessibility for all users.
Sustainable and Hygienic Design
Part of a successful bathroom design is ensuring easy upkeep. Eco-friendly plumbing and lighting fixtures can help reduce energy and water use, for a more sustainable and cost-effective design.
Examples of sustainable fixtures include water-efficient toilets, sensor-powered toilets and sinks, hand dryers, and LED light fixtures. Some facilities opt for air hand dryers rather than paper towels to avoid unnecessary paper waste.
Keep hygiene in mind when determining which fixtures and materials are ideal for your space. Users should have space to use the restroom facilities, wash their hands, dry their hands, and dispose of paper towels easily.
Maintenance and Durability
Choose fixture, counter, floor, and partition materials that are both durable and easy to clean. Partition materials that can withstand peak traffic and environmental stressors such as moisture and harsh cleaners will last longer. Fewer repairs and replacements and easy upkeep make your restroom design more cost-efficient in the long term.
Use equipment and fasteners with smooth easy-to-clean surfaces. Establish regular cleaning and maintenance schedules to prolong the life of your fixtures, partitions, and surfaces.
Review the cleaning requirements for your partition materials before establishing a cleaning routine. The right chemicals can prevent unnecessary wear and tear, so your public or commercial restroom looks pristine for years to come.
Nail Your Alcove Restroom Idea With One Point Partitions
Choose the best restroom alcove layout for your commercial or public space with quality alcove partition designs from One Point Partitions. Our dedicated team of experts can help you create the ideal restroom for your available space. Contact us today!



