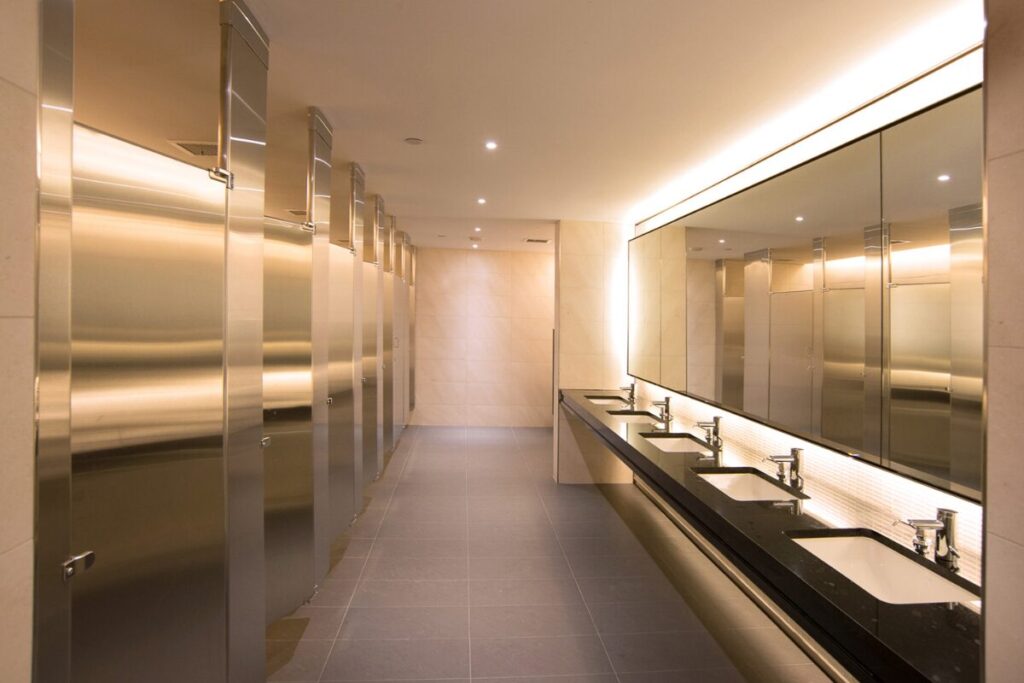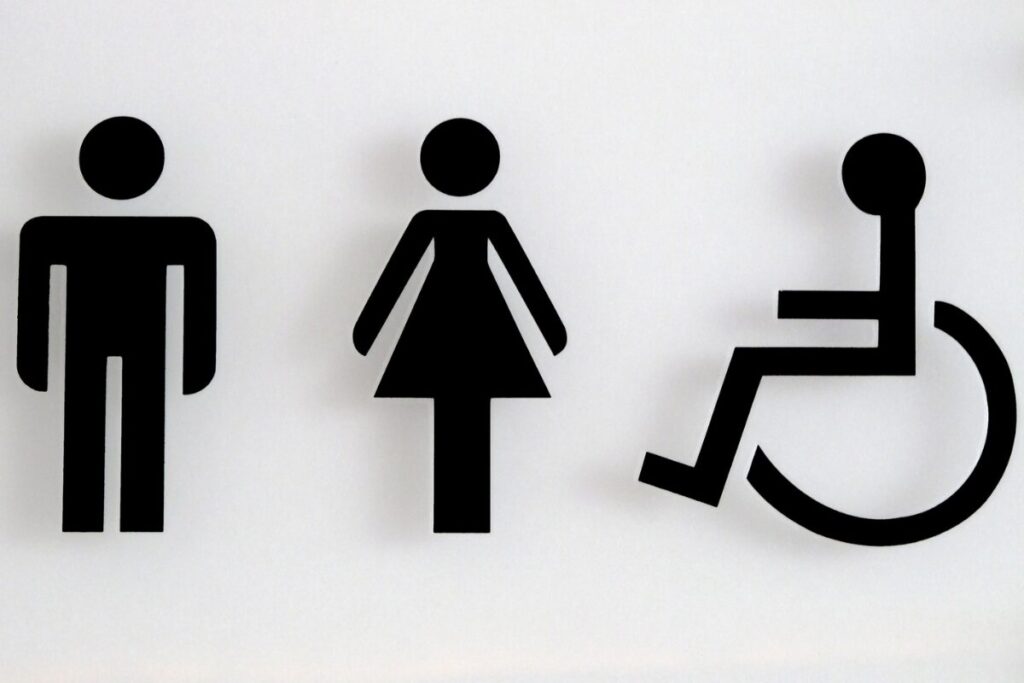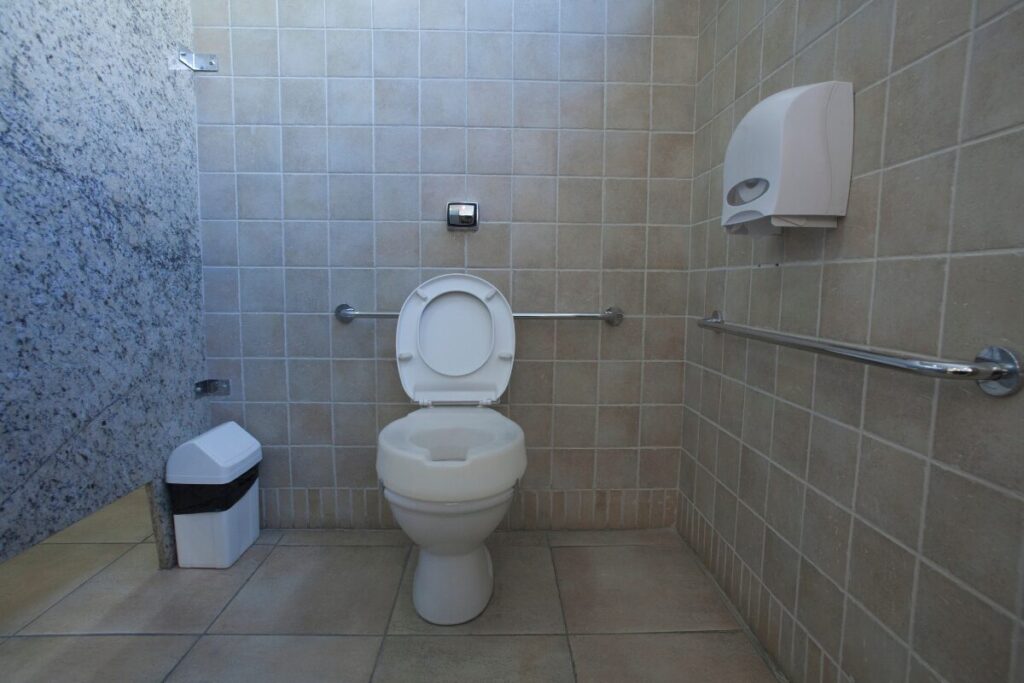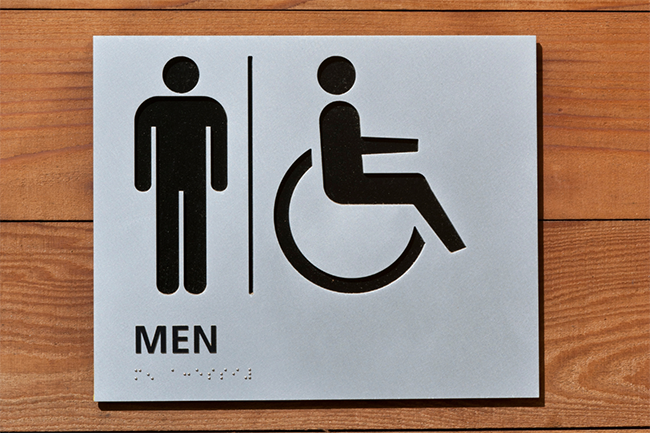Commercial ADA Bathroom Requirements
Having accessible bathrooms on your business’s premises is no longer optional. The Americans With Disabilities Act (ADA) makes it a legal obligation. For this reason, creating commercial restrooms that cater to everyone, including those with disabilities, not only demonstrates your commitment to equal access but also helps you avoid noncompliance penalties. But what are the ADA bathroom requirements?
Below, you’ll learn about:
- ADA-compliant bathrooms (and how not having them in your facility can be a financial nightmare)
- Requirements that bathroom stalls and fixtures must meet to comply with ADA regulations
- How ordering commercial restroom partitions from professional suppliers can help you follow ADA rules
What Is an ADA-Compliant Bathroom?
An ADA-compliant bathroom is a restroom that meets the accessibility standards outlined in the Americans with Disabilities Act. These standards ensure that individuals with disabilities can seamlessly access and use bathroom facilities.
ADA-compliant bathrooms, for example, have wider doorways, accessible stalls, grab bars, properly positioned fixtures, and clear maneuvering space to accommodate users with mobility impairments.
Any establishment that serves the general public must comply with the ADA guidelines to ensure all customers and employees can comfortably use its restrooms. Failure to meet ADA bathroom requirements can lead to hefty fines.
The first violation can result in a monetary penalty that ranges from $55,000 to $75,000. A subsequent noncompliance offense can attract a fine of up to $150,000. This is a significant amount of money that you would otherwise be able to invest in revenue-generating activities.
Understanding ADA standards helps you design a compliant commercial bathroom and install fixtures that meet the requirements while avoiding costly legal penalties.
Minimum ADA Bathroom Size
The ADA doesn’t specify the minimum size for a bathroom. A compliant size for a restroom depends on many factors, including:
- The room’s layout
- The number and configuration of bathroom fixtures you want to install
- ADA-compliant floor clearances
- Door-maneuvering clearances
- Turning space for people using wheelchairs
When designing or renovating a commercial bathroom to comply with ADA standards, focus on the specific requirements for each element of the restroom rather than the overall size. One thing to remember, though, is that state and local building codes may have additional size requirements.

Bathroom Stall Dimensions
For your premises to be ADA-compliant, your restroom should have at least one accessible stall. The stall must meet specific dimension requirements to ensure it’s large enough to accommodate people with disabilities.
A toilet stall that complies with the ADA should be at least 60 inches wide. The distance from the back wall to the front edge of the stall (when the door is closed) must be a minimum of 56 inches. This provides sufficient space for individuals with wheelchairs to move around unhindered.
ADA Requirements for Bathrooms
ADA-accessible bathrooms are not just a matter of inclusivity and equal access. By following ADA rules, you also avoid devastating financial penalties. Below are some ADA bathroom requirements for individual restroom fixtures.
Toilets
The distance from the floor to the top of the toilet seat should range from 17 to 19 inches. Because most standard wheelchairs have a seat height of 18 to 19 inches, this ADA requirement makes it easy for someone to move from a wheelchair to the toilet seat when using the restroom.
Also, you must position your toilet 16 to 18 inches from the side walls or partitions. Placing it within this distance ensures sufficient space for a wheelchair user to approach the toilet and maneuver alongside it to transfer onto the seat.
Additionally, the flush control mechanism should be located where no other bathroom fixture obstructs its access. The mechanism must be operable with minimum force (requiring five pounds of force or less to operate). The goal is to prevent the need for tight grasping or twisting of the wrist when someone flushes the toilet.
Bathroom Grab Bars
You must install horizontal grab bars behind and beside the toilet bowl for an ADA-compliant bathroom. Side grab bars should be at least 42 inches long, with rear grab bars at 36 inches. They shouldn’t rotate within the fittings and must also meet the following requirements:
- The distance between a grab bar and the floor should be 33 to 36 inches to meet accessibility standards.
- Grab bars should have one-and-a-half inches of clearance from the mounted wall to prevent entrapment.
- The structural strength of a grab bar must withstand a minimum force of 250 pounds.
- Grab bars must have rounded edges to minimize the risk of injury.
In addition, surfaces or bathroom objects near the grab bars should not be sharp or abrasive. Any bathroom fixture above the grab bars must be at least 12 inches away, ensuring no element in the restroom impedes someone’s reach or use of grab bars.
Note that the ADA is not the only regulation that sets requirements for grab bars. Other laws have standards you must consider. For instance, the International Building Code mandates an 18-inch minimum vertical grab bar in a toilet. Check other relevant regulations and use them in conjunction with the bathroom requirements for the ADA.
Bathroom Doors
The minimum bathroom door width is 32 inches, allowing wheelchair users to enter and exit the bathroom comfortably. ADA-compliant doors can open inward (into the room) or outward (out of the room), as long as you provide enough maneuvering clearance for people with wheeled mobility aids.
The turning wheelchair space should be close to the entryway to make it easily accessible when someone enters the restroom. The ADA allows your bathroom door to swing into the clearances of bathroom fixtures, provided that the wheelchair space is not obstructed.
Bathroom Sink
Lavatories, which are sinks used in bathrooms for handwashing, must meet specific standards to comply with the ADA. For instance, an ADA-compliant sink’s height (the distance between the restroom floor and the top of the lavatory) should not exceed 34 inches. The sink size, from the front end to the wall-mounted end, needs to be at least 17 inches, but at most 25 inches.
The knee clearance, the space beneath the sink that accommodates the knees and lower legs of a person in a wheelchair, has to be at least 27 inches. Additionally, there should be enough rectangular space in front of the sink for wheelchair maneuverability — 48 inches long (from the wall where the lavatory is mounted) by 30 inches wide.
Bathroom Stall Doors
When you have multiple toilet stalls in your commercial bathroom, at least one of them must be wheelchair accessible to be ADA-compliant.
Like the main bathroom doors, stall doors must meet the 32-inch width minimum. They must also be self-closing, with a closing time of at least 1.5 seconds, and they shouldn’t swing toward the compartment area.
Additional requirements include having door pulls on both sides of the stall door. The pulls must be placed near the latch, 34 to 48 inches from the floor. The pulls should also provide adequate knuckle clearance (one-and-a-half inches) to facilitate gripping.
Door hardware, including latches and pulls, must be easy to operate without requiring tight grasping or twisting of the wrist. What’s more, for a bathroom stall door to comply with the ADA, the opening force should not exceed five pounds.
You can hinge the door on the left or right side of the bathroom partitions, but it shouldn’t directly face the toilet itself (water closet), to provide enough space to enter a stall.
Clear Floor Space
An ADA-compliant bathroom has a clear floor, allowing people with mobility aids to navigate the area easily. It provides ample room for turning, reversing, and maneuvering within the restroom so wheelchair users can access the fixtures hassle-free.
Unfortunately, many professionals often prioritize space optimization over accessibility standards when designing commercial bathrooms. Failure to provide adequate space for maneuverability is an ADA violation that can attract strict legal penalties.
Bathroom Sign
Using a bathroom sign makes your toilets visually accessible and compliant with specific standards. If you use pictograms that identify men’s, women’s, and unisex restrooms, you should place them at least six inches high. You must accompany each symbol with a corresponding verbal description and braille characters.
If not all toilet stalls in your commercial restroom are accessible to people with disabilities, those that are ADA-compliant must be labeled with the International Symbol of Accessibility (ISA).
Other Fixtures
Additional bathroom elements that should meet ADA standards include:
- Trash and feminine products waste receptacles: Their height should range from 15 to 48 inches above the bathroom’s floor.
- Toilet paper dispensers: These should be easily reachable from the toilet seat. They should be above or below (but never behind) the grab bars, and they should also dispense toilet paper continuously and without restrictions.
- Coat hooks: At least one coat hook in the toilet stall should be within reach for someone in a wheelchair.
Does Your Commercial Bathroom Meet the ADA Bathroom Requirements?
If your restroom doesn’t comply with ADA regulations, your bathroom becomes non-inclusive, and you risk attracting costly financial penalties. You must ensure compliance when designing a restroom from scratch or redesigning an existing one.
At One Point Partitions, we understand the importance of meeting commercial ADA bathroom requirements. Get a free quote today to request the right partitions for your restroom.



