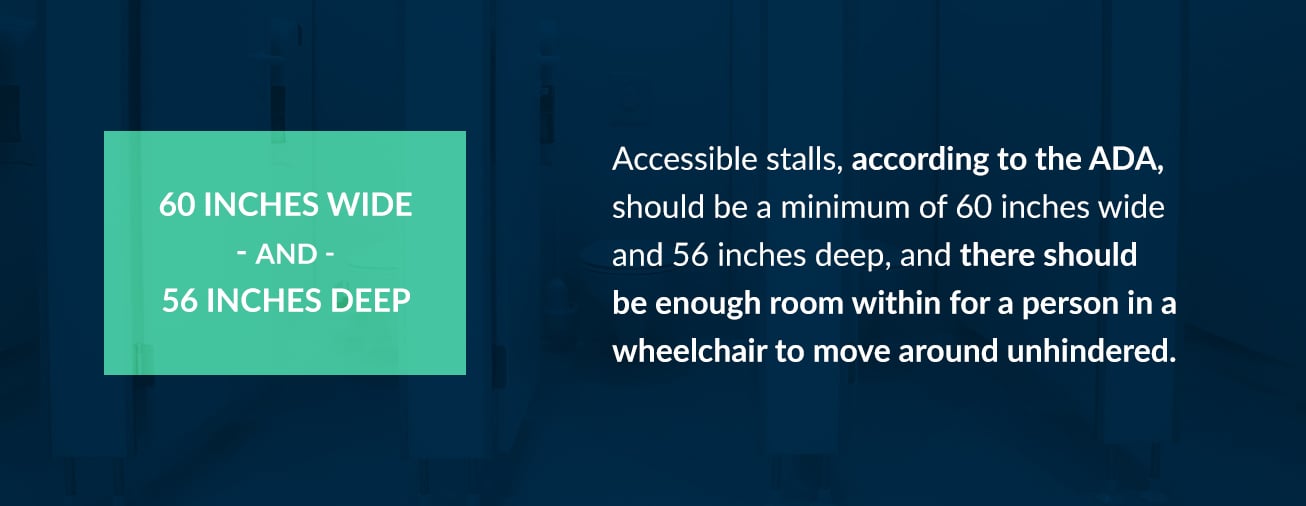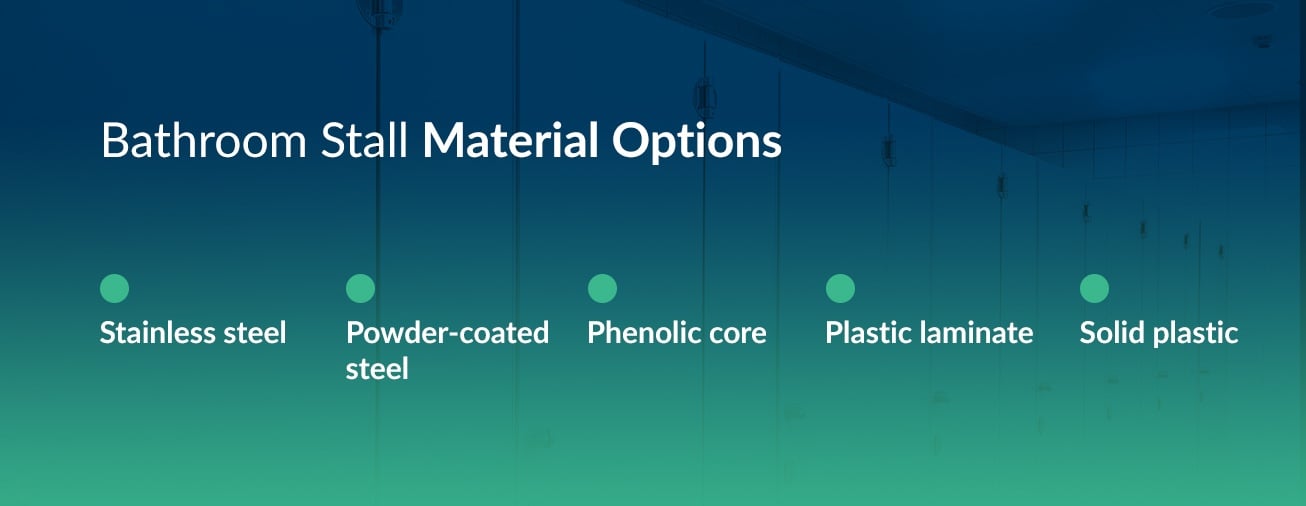Bathroom Stall Sizes
When you’re designing your new commercial bathroom, or even upgrading your existing one, you’ll have to consider the bathroom dimensions. Commercial bathroom stalls must also adhere to the Americans with Disabilities Act (ADA) standards for accessible restroom stalls.
Mainly, you’ll have to consider how many stalls you can fit into your space, the restroom stalls’ dimensions, mounting considerations and material options.
Number of Stalls
While how much room you have after taking ADA standards into account will help you determine how many stalls to install, the Occupational Safety and Health Administration has specific guidelines for bathrooms based on how many employees a business has.
The International Plumbing Code also dictates that bathroom stalls must be at least 30 inches wide, regardless of mounting style.
Bathroom Stall Dimensions
Standard bathroom stall sizes rarely vary and tend to be 36 inches wide and 60 inches deep. However, stall depth can be anywhere between 48 inches to 78 inches as needed. Generally, stall doors open inward, but for ADA-accessible stalls, the doors should open outward to make it easier for those with accessibility devices to enter and exit. These stalls also need to be readily accessible from both the left or right side, with any interior accessories to follow suit.
Accessible stalls, according to the ADA, should be a minimum of 60 inches wide and 56 inches deep if the toilets are mounted on the wall, and there should be enough room within for a person in a wheelchair to move around unhindered. That means you should consider anything that may be projecting from the walls. The stall’s door should be at least 34 inches wide, so accessibility devices can pass through without any issues.
Any commercial bathroom that plans to see relatively high public traffic must have at least one accessible stall, usually located at the end of a row of stalls and clearly marked as such. These stalls also have a toe clearance of a minimum of nine inches from the finished floor for the front and at least one side partition.
Mounting Considerations
There are several options for mounting your bathroom stalls, and your choice will depend on a range of factors, including the size of your space and how much traffic you expect the bathroom to see.
- Overhead brace and floor-anchored: One of the most common types in the country, these are versatile and enable installation in almost any space, regardless of its ceiling height. They don’t require any special floor construction and are customizable by color and material. They’re ideal for heavy-traffic areas, such as mall or school bathrooms. With the overhead brace, your bathroom gets a neat, sleek aesthetic, and the floor mounting means they’re sturdy and long-lasting.
- Floor-mounted: Ideal for spaces with low ceilings, floor-mounted partition systems allow installation in any space. As their name suggests, they anchor to the floor and offer a long-lasting aesthetic fit for places that see a fair amount of traffic.
- Ceiling-hung: The opposite of the floor-mounted partition system is the ceiling-hung system, which — as its name illustrates — installs using structural steel ceiling supports. They give off the air of floating stalls, thanks to the empty toe space. These partitions are sturdy, but they’re most suitable to mid- to low-traffic areas, such as corporate restrooms. The added floor space makes these partitions ideal for maintaining bathroom cleanliness, and enables emergency personnel to access occupants when needed.
- Floor-to-ceiling: Combining the floor-mounted and ceiling-hung partitions gives us the floor-to-ceiling partition system. Ideal for spaces with very high traffic, these sturdy systems provide extra support from top to bottom, are easy to clean and allow customization to follow ADA regulations, making them a popular option for places like stadiums, airports and gyms.
The floor-to-ceiling measurement of your bathroom space will be the main factor when deciding how big your bathroom stalls are and which of the aforementioned mounting systems is best for your business.
Along with the mounting type, you’ll also need to consider the direction of the doors. As mentioned, ADA-compliant doors must swing outward to allow easy access to an accessible stall, and while the other stalls can open inward, uniformity is valuable.
However, stall doors that open outward rather than inward also come with a host of potential problems, including how often people use them, how fast they open and close and how far they open. In very high-traffic areas, outward-swinging stall doors may not be the best idea, since they’ll take up space and may project far enough to bang into neighboring stalls. It potentially damages the stall door and blocks access to other stalls, creating a perfect dynamic for chaos.
For stalls that aren’t accessible, doors that open inward are prevalent since they avoid the issues listed above, making it easier for everyone to use the space while prolonging the life of your investment. However, it’s essential to remember how deep each bathroom stall is to ensure that, when opened inward, the door will still allow ample room for patrons to enter and close behind them.
Bathroom Stall Material Options
When it comes to bathroom stalls, the materials you use are just as crucial. Depending on the industry and how many people you expect to use the facilities — as well as your overall project budget — you’ll likely choose between one of the following material types.
- Stainless steel: Thanks to the material’s sturdiness and timeless aesthetic, stainless steel bathroom partitions are the top choice for many high-end restaurants and hotels. It’s also scratch- and rust-resistant, making it a worthy long-term investment for your business.
- Powder-coated steel: Made using layers of sheet metal around a honeycomb cardboard core, powder-coated steel is a cost-effective alternative to stainless steel and comes in a range of different colors, making it well-suited for most aesthetics. The baked-on colors make the partitions chip-resistant, but these are better for restrooms that don’t see an excess of humidity.
- Phenolic core: Layers of paper covered by a phenolic resin make the Phenolic Toilet Partition, which is resistant to germs, vandalism, and even corrosion, ideal for high-traffic public bathrooms.
- Plastic laminate: Particleboard covered in a thin layer of laminate creates plastic laminate bathroom partitions They’re available in various color and texture choices to match any aesthetic, and come with an affordable price tag. However, like the powder-coated steel partitions, plastic laminate partitions do better in dry environments.
- Solid plastic: Thick, polymer plastic is the core of solid plastic bathroom partitions, making them some of the most durable types of partition material. They’re great for high-traffic areas and bathrooms that see an excess of moisture, such as in pools or at gyms.
Designing Your Bathroom Layout
Designing your new bathroom may seem like a task best left to professionals, but at One Point Partitions, we offer an easy-to-use, three-step partition planner to make it easier. Enter your specifications, and we’ll help you figure out the partition size that will suit your business best. We’ll even provide free quotes and advice on your layout.
Call us at 800-756-6817 to get started today.



