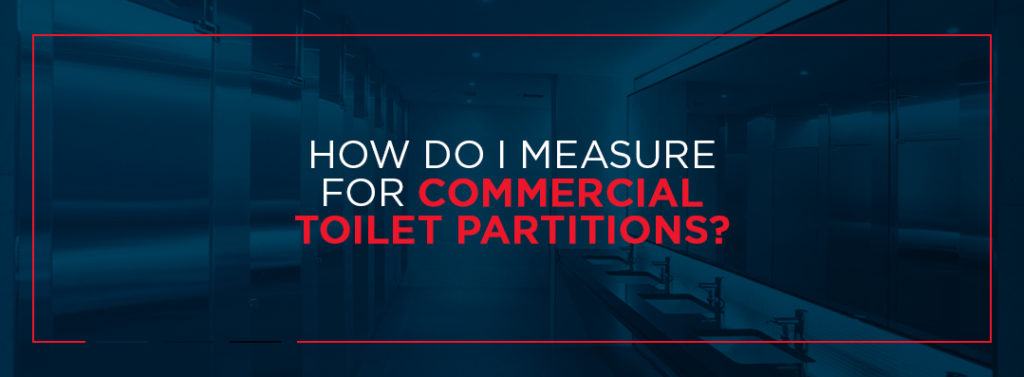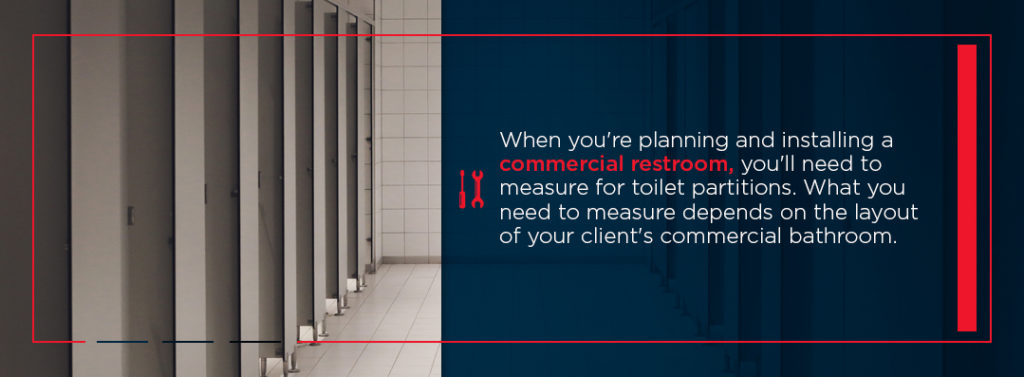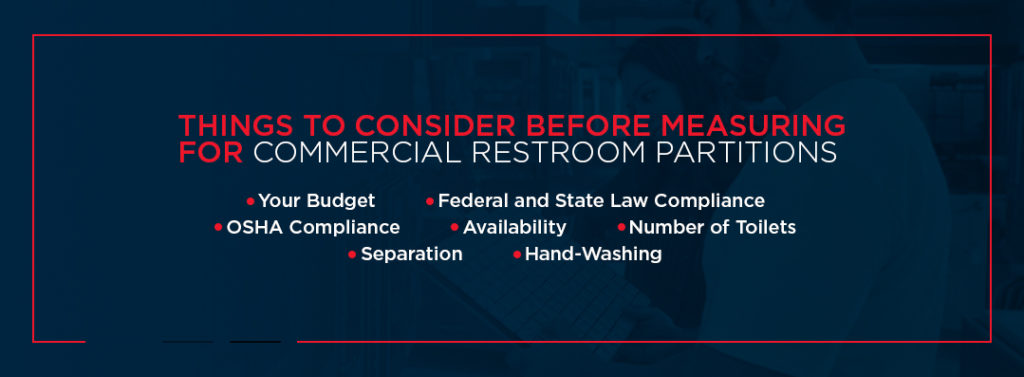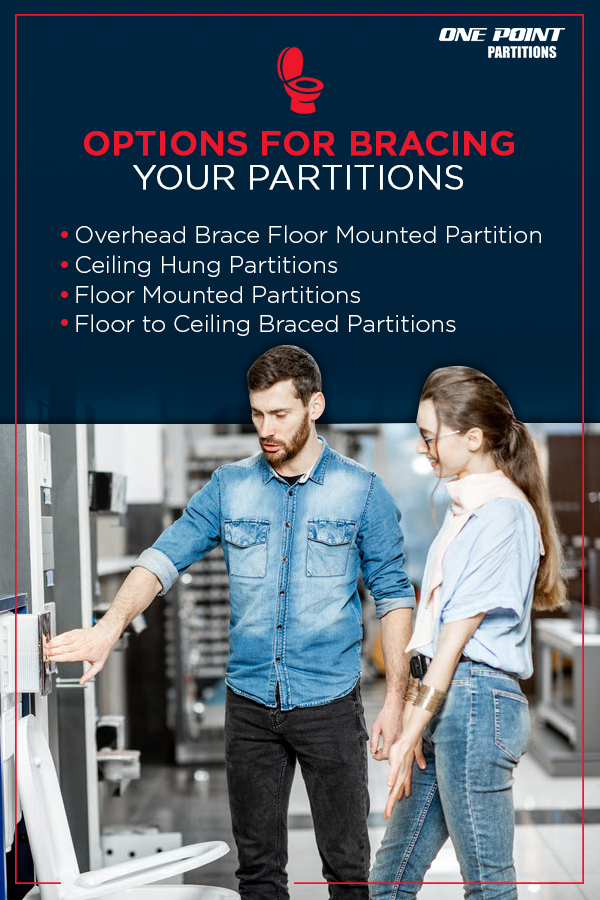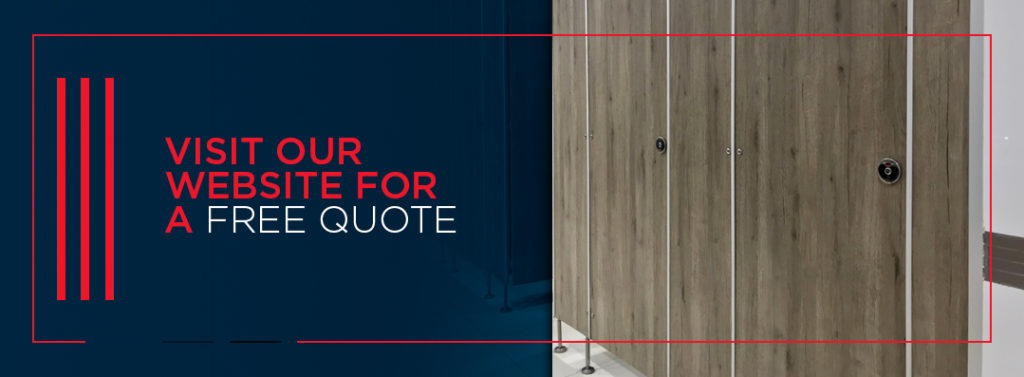How Do I Measure for Commercial Toilet Partitions?
Commercial toilet partitions need to be installed correctly to comply with ADA and OSHA guidelines and provide privacy for your client’s employees and patrons. While you can study guidelines and do some math to figure out how many toilets, sinks and hand dryers you should install, you could save money by discussing your options with a bathroom partition expert.
Measuring for Commercial Restroom Partitions
When you’re planning and installing a commercial restroom, you’ll need to measure for toilet partitions. What you need to measure depends on the layout of your client’s commercial bathroom. Some common commercial bathroom layouts include:
- Recessed layout:If the restroom has a recessed layout, you’ll need to measure from the side wall to the side wall, the side wall to the divider panel’s centerline, the door opening, the back wall to the front and the stile width.
- Alcove layout: If the commercial bathroom has an alcove layout, you’ll need to measure from the side wall to the side wall, the door opening, the back wall to the front and the stile width.
- Corner layout:If your client’s restroom has a corner layout, you’ll need to measure the distance between the centerline of the panel and the outside of the panel, plus the measurements needed for a recessed layout.
Follow this step-by-step guide for measuring commercial restroom partitions of any bathroom layout:
- Create a sketch: Start by creating a simple sketch of the bathroom that will help you record the measurements of the existing walls, doors, pilasters and partitions.
- Measure from the point farthest from the door: The point farthest from the door is your beginning point for measuring the partitions of your client’s restroom. Measure the height and width of the entire back wall.
- Measure the partition wall: Measure the height and length of the partitions. Include where the door closes in your measurements.
- Measure the pilasters: The pilasters are what partitions attach to. Pilasters are typically thinner and taller than partitions. Measure the width and height of the pilasters in your client’s restroom.
- Measure the doors: To comply with OSHA guidelines, every toilet with a partition must have a door. Record the height and width of every door that will attach to the partitions in your commercial bathroom. Make sure you also allow enough space from the wall for the door to open.
- Measure urinal partitions: If you’ve separated the urinals from the rest of the bathroom using partitions to provide increased privacy, you’ll need to measure them as well. Measure and record the height and width of the urinal partitions.
Things to Consider Before Measuring for Commercial Restroom Partitions
If you’re installing your customer’s commercial restroom with your contracting team, here are some things you’ll need to consider before you begin the process.
Your Budget
Your budget will have a strong impact on your client’s bathroom design. Discuss your client’s long-term operating costs and create a budget for your project to determine which partitions and toilets are best for your client’s business. For example, installing high-efficiency toilets will save approximately $1,000 per toilet per year.
The average cost of updating and expanding a residential bathroom is about $30,000, or $250 per square foot. The total average cost of redoing a bathroom includes an estimate of $4,000 for design costs. Save thousands of dollars by letting the experts at One Point Partitions create a design for your commercial bathroom.
Federal and State Law Compliance
While federal law requires business owners to make restrooms available for their staff,your client may have other requirements for allowing patrons to use the restrooms on their property. Depending on where the business is located, the state may require them to allow members of the public to use your commercial bathroom. Several states across the country have issued a version of the Restroom Access Law that requires businesses to make their bathrooms available to customers who have a valid medical need.
OSHA Compliance
While states follow different laws regarding the availability and cleanliness of bathrooms, every commercial restroom in the United States must be compliant with the Occupational Safety and Health Administration (OSHA) guidelines.Whether you install bathrooms in a school, restaurant or office, make sure your installation meets state and federal law requirements.
Availability
Employers are required to provide reasonable, prompt access to toilet facilities for their employees. Mobile worksites must have transportation to nearby bathrooms readily available at all times. Agricultural workers must have access to toilets and hand-washing equipment within a quarter of a mile of where they’re working.
Number of Toilets
The number of toilets you have installed at your client’s facility will influence how promptly employees will be able to use them. You must follow OSHA guidelines to install the minimum number of required toilets in a commercial bathroom. If your client has 15 employees or less, OSHA mandates that they have at least one unisex bathroom with a working lock on site.
OSHA requires employers to have the following number of toilets in their facility based on the number of employees they have:
- Two toilets for 15-35 employees.
- Three toilets for 36-55 employees.
- Four toilets for 56-80 employees.
- Five toilets for 81-110 employees.
- Six toilets for 111-150 employees.
If a company has more than 150 staff members, they’ll need another toilet for every 40 additional employees they hire. The idea is to have enough toilets in the building so that the staff can use the bathroom without waiting for more than a few minutes.In addition to determining the number of toilets a client needs in their restroom installation project, your client also needs separate toilets for men and women if they have more than 15 employees in their business.
Separation
OSHA requires that every toilet be separated from neighboring toilets. The partitions you use to separate toilets must provide adequate privacy. Every stall you create using partitions must have a door.
Your clients need privacy for their patrons and employees to protect them in case of a traumatic event. Partitions also allow those with medical needs the privacy they need to take care of themselves. Provide extra privacy for your clients’ patrons by closing the gap between the partition and the door.
Hand-Washing
Restrooms must provide a station for people to wash and dry their hands in every commercial bathroom at your client’s facility. Hand-washing stations must have running water, soap and hand towels or dryers. The faucets and hand drying apparatuses in the restrooms must be easy to use with one hand.
ADA Compliance and Spacial Considerations
If your client has decided to allow members of the public to access their commercial bathrooms, the spaces must comply with the Americans with Disabilities Act (ADA). This federal law requires commercial bathrooms to have grab bars at the back and side of toilets, accessible flush controls and enough room for a wheelchair to navigate through the restroom easily. In addition to protecting your client from costly litigation and fines, an ADA-compliant bathroom will accommodate all of their potential customers and employees.
Depending on the company’s location, as you install your client’s bathroom, you may have to follow the 2009 ICC/ANSI Standards for commercial building projects, which are similar to ADA’s guidelines. As a general rule, you should adhere to whichever guide provides greater accommodation for those who will use your client’s restroom.
As you and your client plan out the bathroom design, you must pay close attention to the layout of the stalls for your client’s restroom to be ADA compliant. The most recent ADA standards from 2010 provide the relevant requirements for commercial stalls and detail them in the context of the Wheelchair Accessible Toilet Compartment and the Ambulatory Toilet Compartment.
The type of stall you and your client choose to install must accommodate people who transfer from the toilet to their wheelchairs at all angles. The most common types of transferring are diagonal, side and perpendicular. Keep the following ADA guidelines in mind as you set up each type of stall:
- Wheelchair accessible stall: If the toilet is mounted on the wall, a Wheelchair Accessible Toilet Compartment must be at least 56 inches deep. If the toilet is mounted on the floor, the stall must be at least 59 inches deep. Measuring from the side wall at 90 degrees, a Wheelchair Accessible Toilet Compartment should be at least 60 inches wide. To comply with ADA regulations, you must install grab bars on the back wall and the side partition wall the shortest distance from the toilet. Installed shelves and coat hooks must be at least four feet from the floor, and their distance from the wall must be less than four inches.
- Ambulatory Stall: This type of stall must have a depth that measures at least 60 inches. An Ambulatory Accessible Toilet Compartment can have a maximum width of 35-37 inches. The stall’s door can’t swing inward, and its pull hardware must be close to the latch of the door mounted on both sides of the door. You must install grab bars on both side walls or partitions in this kind of stall.
Instead of mounting grab bars on partitions, mount them on the wall for sturdy support for those who need help standing up from the toilet. According to ADA standards, you must install the toilet against the back wall. The toilet centerline should be between 17 inches and 19 inches from the partition or the side wall.
You also need to provide enough space for toe and knee clearance. Knee and toe clearance is the space under an element given to allow wheelchair users to maneuver their chairs as needed. Toe clearance must be at least nine inches from the floor, while knee clearance must be between nine inches and 27 inches above the floor to comply with ADA guidelines.
Options for Bracing Your Partitions
Partitions come in a wide variety of shapes and sizes. You can choose from an assortment of options for mounting your partitions in your client’s restrooms:
Overhead Brace Floor Mounted Partition
The most common type of partition in the United States is the overhead brace floor mounted partition because it is the easiest to install and the most economical. This style of partition doesn’t need a special ceiling or flooring.
Overhead brace floor mounted partitions are popular in public restrooms, especially at sports arenas or schools. These partitions can fit anywhere and are easy to construct. For a clean, classic look, use overhead floor mounted partitions to accommodate areas with high traffic, including restaurants, bars and schools. They come in a variety of colors and materials to fit the company’s atmosphere.
Ceiling Hung Partitions
Ceiling hung partitions hang from the ceiling and brace against the restroom wall and the ceiling. In order to install this type of partition efficiently, you need to install ceiling supports.
Ceiling hung partitions give restrooms a contemporary aesthetic and are easy to clean. These partitions can accommodate areas with low traffic, including office buildings. They also provide extra room by the base.
The extra gap under the partition allows patrons and employees the ability to enter or exit a stall in case of an emergency. The air in these partitions also circulates more easily, providing a healthier environment.
Floor Mounted Partitions
Floor mounted partitions are ideal for low ceilings and areas requiring less use, such as commercial buildings. These partitions are also popular at places of worship. Floor mounted partitions are easy to install, especially for restroom areas with unique dimensions. Use floor mounted partitions if the ceilings in your client’s commercial restroom are unusually high or low.
Floor to Ceiling Braced Partitions
Floor to ceiling braced partitions provide extra support for restrooms with high traffic, like schools and airports. The stability of these types of partitions makes them a perfect fit for theaters, convention halls, gyms and fitness centers.
For high traffic areas, cleanliness is important to protect patrons and employees from germs. Floor to ceiling braced partitions are available in a variety of materials and sizes to make cleaning the restroom easy for your client. These partitions are sturdy and guaranteed to last, plus they enhance the overall appearance of the restroom.
Visit Our Website for a Free Quote
At One Point Partitions, we can help you measure for toilet partitions and design a commercial bathroom. We’ll create a sketch of your project for your commercial bathroom at no charge to you.
We offer complimentary design services provided by our industry experts, plus free delivery, quotes and samples. You can trust our products — manufactured in the United States by Global Partitions — will meet your clients’ quality standards.Our partitions are available in five different materials in an array of eye-catching colors.
At One Point Partitions, we’re dedicated to exceeding our clients’ expectations at every turn. Contact us for a free quote or for more information about our high-quality partitions and services.

