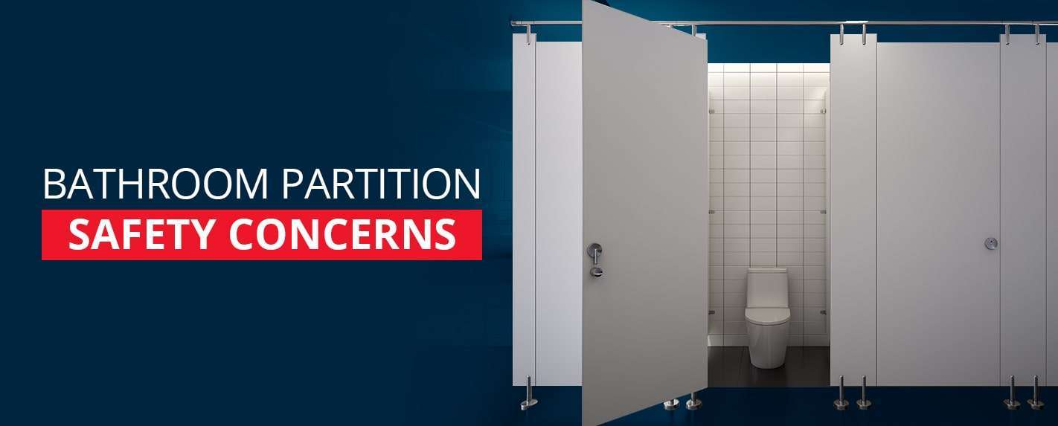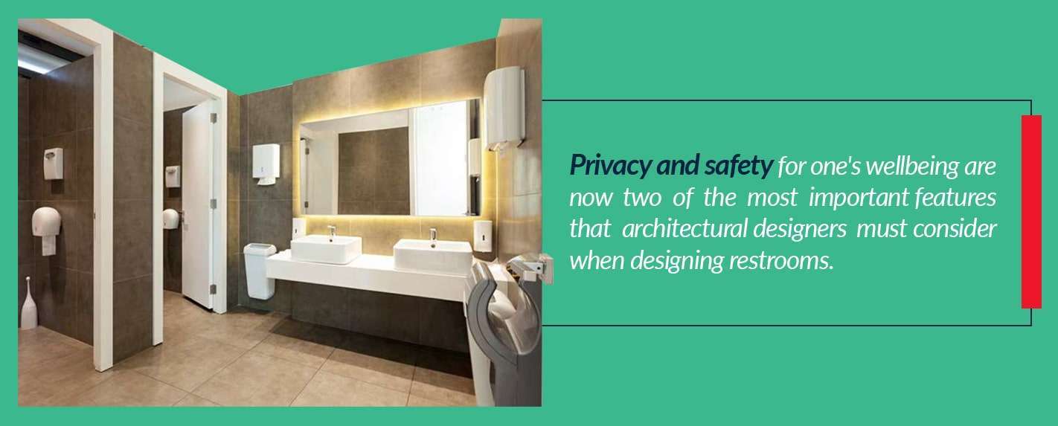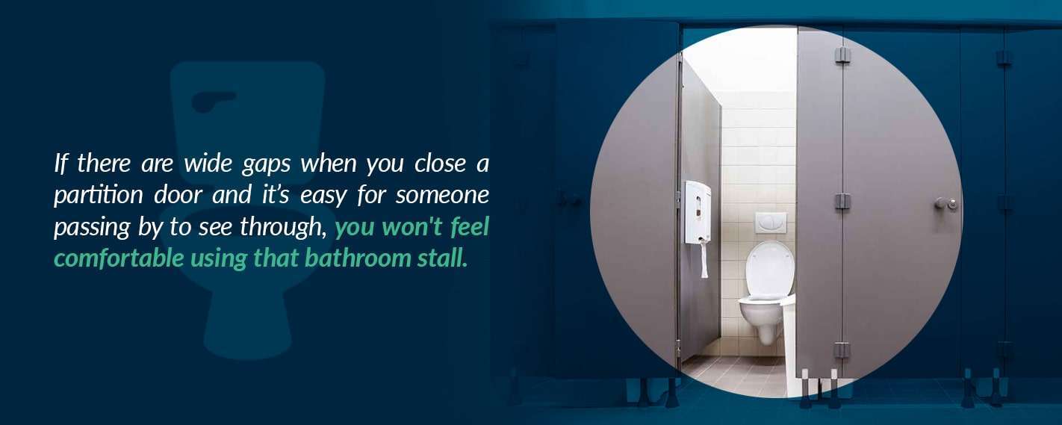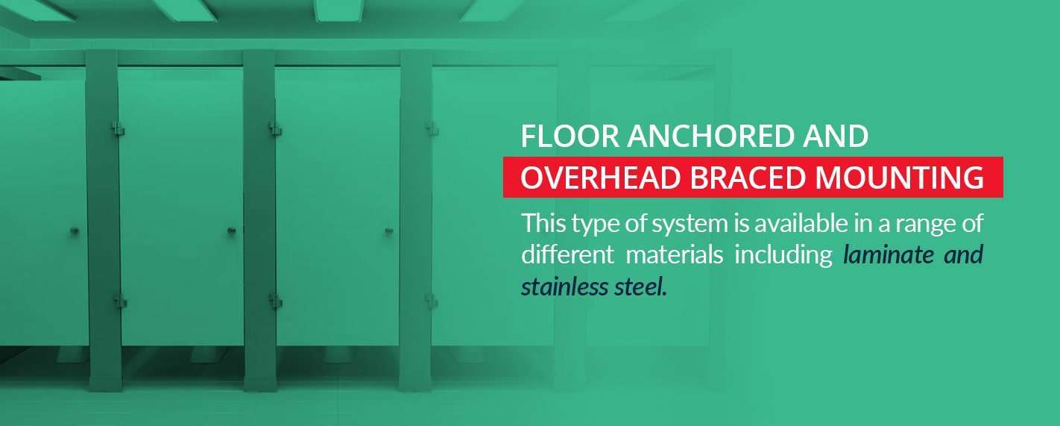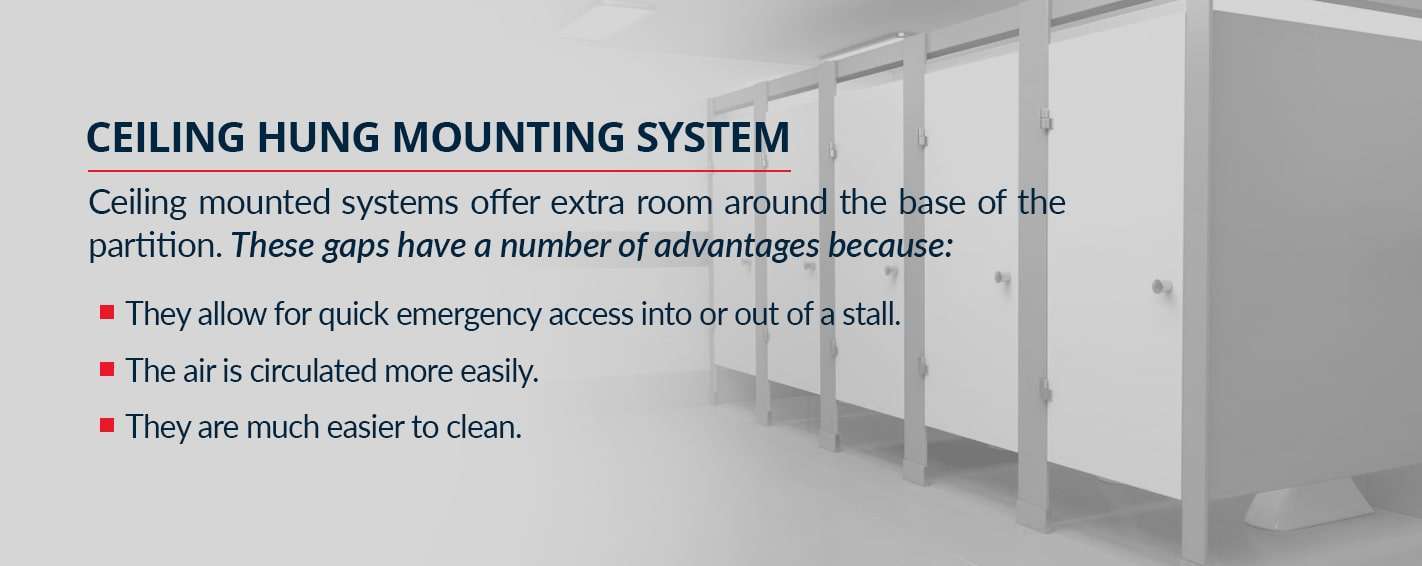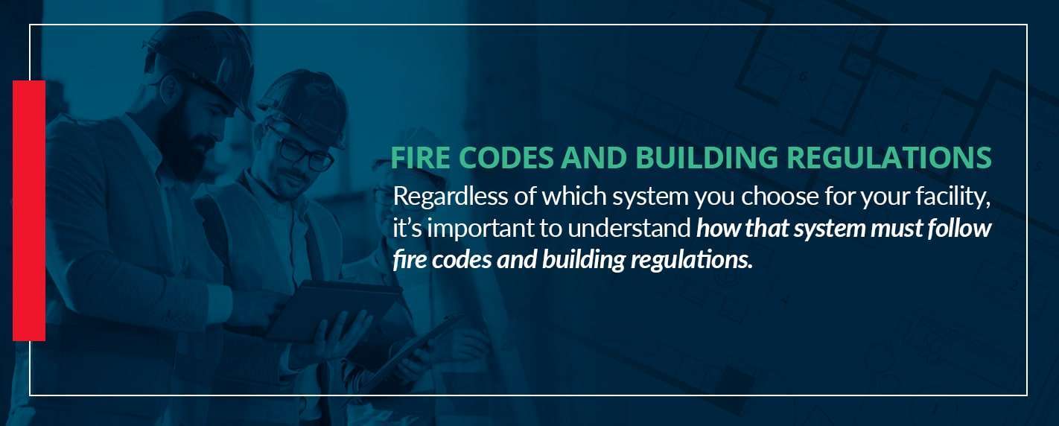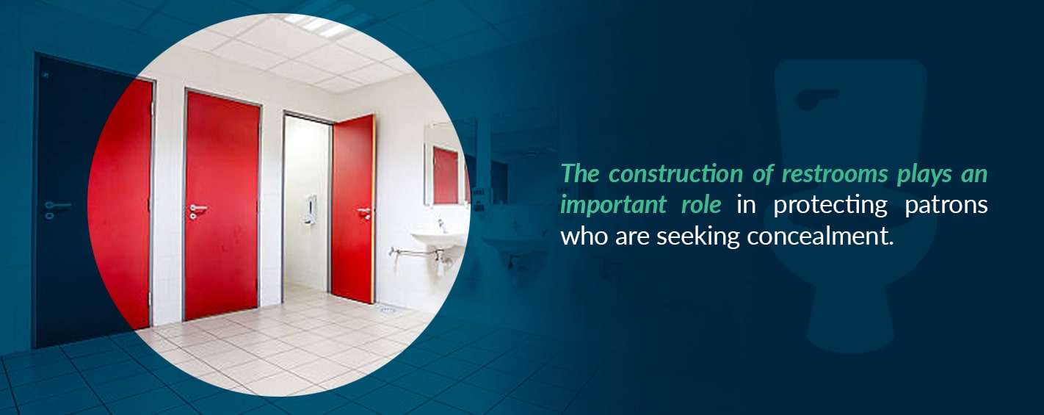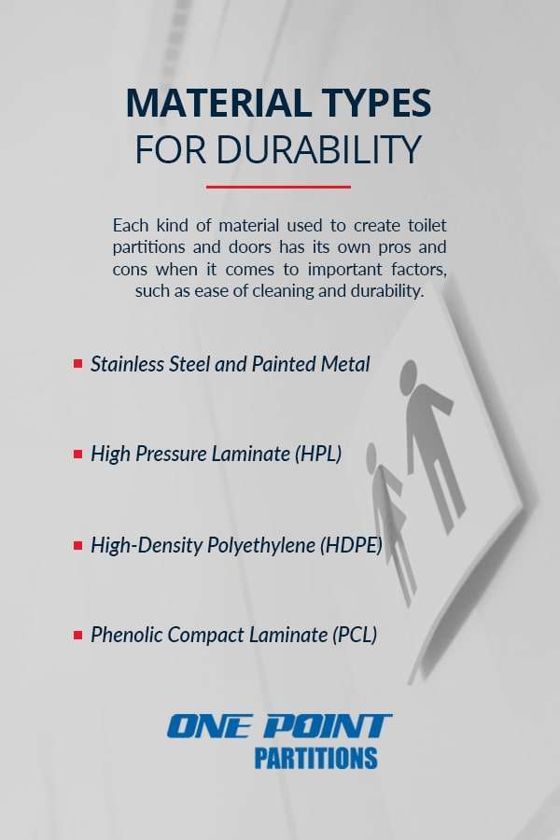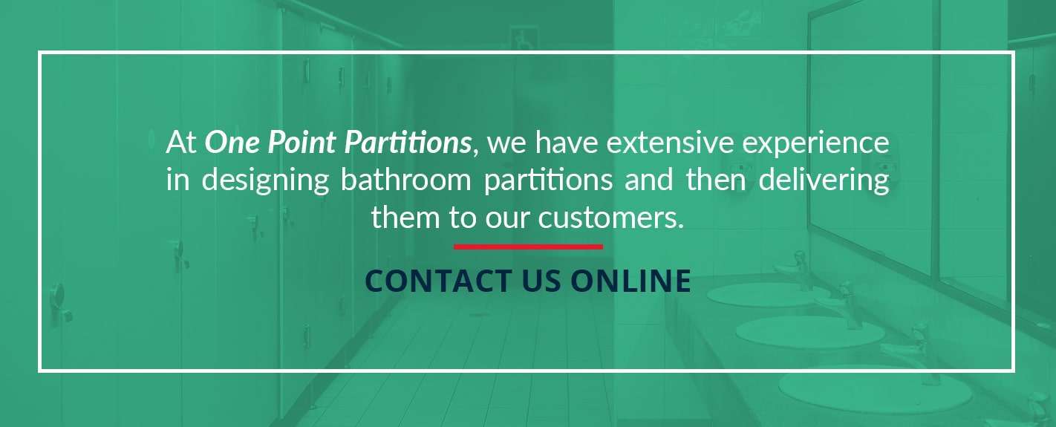Bathroom Partition Safety Concerns
Using a restroom in a corporate or a business environment, or in a public space, is one of the times a person most wants to feel a degree of privacy and a sense of safety. Whether the individual is one of your employees or one of your customers, it’s important they feel that using your restroom will not be worrisome.
Your employees should be able to use the bathroom easily when needed so that they can return to their workspace as soon as possible. For your customers, the ease-of-use and cleanliness of your bathrooms are often a deciding factor in whether they will return to your business. For instance, a restaurant with a bathroom that is unclean and does not make its customers feel safe or secure is not likely to see those customers again.
One key element in providing a secure and safe experience in your facility’s restrooms is the kind of bathroom partition used to separate stalls or urinals. When constructed in the right way and with the right materials, it’s possible to enhance the feeling of security and privacy.
Why Safety Should Be Considered
As social attitudes continue to evolve, and as people face the reality of potentially dangerous situations in public spaces, a new approach to designing public and institutional restrooms has emerged.
As of 2018, 19 federal jurisdictions (18 states and D.C.) and over 200 municipalities have passed laws that protect transgender individuals from discrimination when it comes to using public accommodations, such as restrooms. Even in states where this is not the law, many businesses and schools are making efforts to change and upgrade their restroom facilities for these individuals. Privacy and safety for one’s wellbeing are now two of the most important features that architectural designers must consider when designing restrooms.
Disabled individuals accompanied by caregivers of the opposite gender have long wished for restrooms that could be used by anyone. It’s also a concern for people who suffer from chronic health issues and who may need regular injections or who use colonoscopy bags. No one wants to feel that someone could see through the gap in the door or could accidentally barge in on them when they are handling their medical condition.
Another genuine concern is the potential for an act of violence taking place in your facility. In these kinds of situations, a restroom can often be an area of refuge. If they are correctly constructed, they may even help to reduce the number of injuries or fatalities if one of these incidents takes place.
Privacy and safety concerns go hand-in-hand. New toilet partition systems that feature gap-free, floor-to-ceiling and maximum height partitions are increasingly cost-effective and practical solutions to these concerns. If you’re thinking about installing new toilet partitions to increase privacy and safety in your facility, that does not mean they need to be drab.
You can choose new toilet partitions with a variety of different materials that are architecturally stylish and feature a range of colors — and can also stand up to the regular, everyday use your organization requires.
Privacy (Wall Height, Gaps, Multi- Versus Single-Occupancy)
If a public bathroom offers a high degree of privacy, it promotes a welcoming environment. Employees will feel more comfortable, and customers are more likely to return. Privacy is one of the top concerns for most people using a public restroom, whether it’s in a business facility like a manufacturing plant, a corporate building with many offices or an educational facility like a university, or in a public area such as a mall, theater or sports arena.
If there are wide gaps when you close a partition door or gaps between partition walls and it’s easy for someone passing by to see through, you won’t feel comfortable using that bathroom stall. Ask anyone you know about their experience and they will likely tell you they would not feel comfortable using that restroom again — even if it meant not going to a restaurant they liked or a mall where they shopped. For employees who must use the restroom, it can leave them with an unpleasant feeling and lead to employee dissatisfaction.
There are several things you can do to increase a feeling of privacy in your restrooms. In a men’s bathroom, for example, you can install partitions between urinals. You can also do away with urinals altogether and add more stalls — a good solution for a business or corporate facility. Replacing older stalls with new floor-to-ceiling stalls that include a lockable door provides an enhanced level of security and privacy as well.
If space is a problem and you can’t switch to using more stalls, new toilet partitions that feature increased wall heights, have few — if any — gaps and are composed of the appropriate and durable material for your location can make a big difference in a men’s or a women’s restroom.
Another possible solution is to install several single-use restrooms. These gender-neutral bathrooms are ideal for stores, pharmacies and fitness facilities, and they provide a great deal of privacy and security. Single-use restrooms, however, take up a great deal of space, so make sure your restroom facility has the footprint to accommodate them.
If space is an issue, you can install several regular bathroom stalls and one single-use restroom. The single-use restroom also can be used for families or for individuals such as those mentioned above who have medical concerns that need increased privacy.
Mounting Configurations
There are four basic configurations when it comes to mounting toilet partitions:
1. Floor Anchored and Overhead Braced Mounting
This is the mounting system used most often in public washrooms. It is the choice of many businesses and public facilities like schools or sports arenas because it fits into almost any space and does not require specialized floor construction. This type of system is available in a range of different materials including laminate and stainless steel. All of the materials used in constructing the partitions, except for stainless steel, are also available in a variety of colors.
This is a mounting system that is designed to handle significant usage, ideal for schools, restaurants or bars. Remember that the perception of the cleanliness of your restroom plays a role in a customer’s decision to revisit your business. Talk to one of our representatives at One Point Partitions about the best choices of materials for your partitions to make your bathroom a place of privacy and security that enhances your business’s reputation.
2. Floor Mounted System
The floor mounted system works well for a commercial building since they often have restroom spaces with different dimensions, and because the partitions can be installed easily. If your restroom has unusually high or unusually low ceilings that make using a ceiling-hung or a floor-to-ceiling system difficult to use, a floor mounted system is the perfect fit.
Floor mounted systems are especially good for places of worship, like churches, mosques or synagogues. They can be installed to replace older restroom facilities and provide a solution that enhances privacy and is long-lasting and affordable.
3. Ceiling Hung Mounting System
This system features partitions that are hung from the ceiling and are braced against the ceiling and the restroom wall. To be installed correctly, this mount does require structural steel ceiling supports. The absence of floor anchoring, however, makes this system particularly easy to clean, especially when combined with partitions that are made of stainless steel or a powder coated material.
A ceiling mounted system is an aesthetically pleasing one. This makes them ideal for restrooms with a relatively low volume of usage, such as in a corporate facility or an office building. It is not a good solution for an environment with high-traffic, such as a mall or public school.
Ceiling mounted systems offer extra room around the base of the partition. These gaps have a number of advantages because:
- They allow for quick emergency access into or out of a stall
- The air is circulated more easily
- They are much easier to clean
4. Floor-To-Ceiling Mounted Systems
This system is a great choice for any facility or public space that sees a high volume of traffic. These partitions are extremely stable, which makes them ideal for spaces like theaters or convention halls that see a lot of traffic every day. This system is also ideal for gyms, athletic clubs and fitness centers. Since keeping your restroom facilities as clean as possible is very important in all of these spaces, stainless steel partitions reduce the risk of spreading germs and are also easy to clean and maintain.
Basically, any facility that deals with a different clientele each day will benefit from selecting a floor-to-ceiling mounted system. Lodging facilities such as hotels or motels that feature restrooms in their lobby and dining areas can also benefit from the sturdy construction of the system, as it’s built to last and look good at the same time.
Fire Codes and Building Regulations (Max. Occupancy, Blueprint Layout)
Regardless of which system you choose for your facility, it’s important to understand how that system must follow fire codes and building regulations. Anything pertaining to fire safety and construction is regulated by two entities: the International Code Council (ICC) and the National Fire Protection Association (NFPA).
While these codes are not mandatory until they are adopted by the appropriate governmental jurisdiction, following the codes is essential since many major corporations require compliance whether they are government policy or not. If you are renovating your restrooms, and this is the first time you’ve done so in more than a decade, you should keep in mind the most recent changes to these codes so you can maintain adequate compliance.
The ICC and the NFPA have designated bathroom partitions as an interior finish. This is important because some jurisdictions have interpreted relevant requirements for an interior finish as being unrelated to bathroom privacy partitions. It is always wise to follow the ICC and the NFPA regulations about interior finishes, even if not recognized in your jurisdiction.
It’s also important to know the building regulations about issues like maximum occupancy and how many toilet stalls or urinals you may need, depending upon the volume of traffic.
All businesses need to provide the proper restroom facilities for their employees, and these guidelines are set by the Occupational Safety and Health Administration (OSHA). These guidelines are designed to make sure employees have access to facilities that give them privacy and are safe and sanitary.
If you’re looking for a guideline to follow in terms of determining the appropriate number of toilets you need for a public restroom, the specific regulations can often vary from locality to locality and from state to state. However, many of these localities and states use a guide known as the Uniform Plumbing Code that determines the number of toilets or urinals you’ll need, depending on the number of people who will be using them.
ADA-Compliant and Gender-Neutral
The social conversation around transgender rights is changing across the country. While some areas still struggle with determining how transgender individuals can use public washrooms, others have passed laws to protect these individuals’ rights from all forms of discrimination, including the use of public restrooms.
What this means for you as a business or facilities owner is that you need to check the regulations that are currently in place within your jurisdiction. If your jurisdiction allows transgender individuals to use specific gendered public restrooms, you may need to make some changes to your restroom facilities to accommodate and support these individuals. Fortunately, this can be achieved by using the appropriate toilet partition systems that increase privacy and security and perhaps by adding a single-use restroom.
Additionally, to make sure you follow the Americans with Disabilities Act (ADA), you need to comply with local codes and OSHA regulations, as well as ADA regulations. The most important thing about following ADA regulations is making sure your restrooms can be used by individuals with mobility and vision issues. ADA regulations deal with issues such as:
- Grab bars and how they are mounted
- The space needed for an accessible stall
- Rotational space that allows a wheelchair to make turns outside a stall
- Toilet dimensions for disabled individuals
- The height of sinks
- The height of hand dryers
Protection From Natural Disasters and Life-Threatening Situations
As the traumatic events occurring at various locations around the world show, public spaces have become targets for acts of violence committed by some individuals or terrorists.
In many of these situations, frightened guests will often flee to restrooms to seek some protection. Restrooms can provide an important space to allow people to catch their breath and take a moment to think and consider what their best options are for escaping the violence.
Your best option is always to find an exit. When an exit is not possible, however, a public bathroom can offer a place of concealment.
The construction of restrooms plays an important role in protecting patrons who are seeking concealment. If you’ve installed toilet partitions that are difficult to see into or access from the outside, they might actually be able to provide a place of refuge and reduce the number of potential injuries or deaths.
If you’re thinking about renovating your bathroom stalls, think about installing toilet partitions with a specialized focus on the element of security in case of a traumatic event. No one likes to think “it will happen here,” but the reality is that it has, and it can. Chances are very slim that anything will happen in your establishment, but providing that extra element of security to your employees and your customers is very much a plus. As well, the renovations mentioned above are a benefit in many situations.
Bathroom stalls can also be helpful during a natural disaster, such as a tornado. Safety officials at the Center for Disease Control and Prevention say that if you’re in a public building, like an office, school or place of worship, you want to move away from the windows and in toward an interior space, preferably on the first floor. A bathroom stall is an ideal place to go here, where it can offer you protection from flying or falling objects.
Material Types for Durability
Each material option for commercial toilet partitions and doors has its own pros and cons when it comes to important factors, such as ease of cleaning and durability.
1. Stainless Steel and Painted Metal
These materials feature a honeycombed cardboard interior. They have a low cost, though stainless steel is slightly more expensive, and they are widely available. While they tend to be more cost-effective options, they can be prone to rust, dents, odor absorption and scratches. Some users have also found it difficult to remove graffiti from painted metal — something to be aware of if installing bathroom partitions in a general public area.
2. High Pressure Laminate (HPL)
HPL partitions offer a wide variety of pattern and color options. They are more resistant to dents, graffiti and scratches, although deep scratches can expose an interior material that can absorb odors and moisture. HPL partitions are more expensive than stainless steel or painted metal, but if you’re looking to use color or a pattern as a way to enhance your brand and the look of your restroom, this is a great choice.
3. High-Density Polyethylene (HDPE)
The homogeneous color of HDPE toilet partitions makes it easy to sand out gouges and scratches. It’s also a water-resistant material. These partitions feature a lot of recycled content and have an extended warranty for longevity. One problem is that graffiti does become a little more difficult to remove completely from HDPE materials. Since it is the softest of all the toilet partition materials, it doesn’t take much to show dents or scratches.
4. Phenolic Compact Laminate (PCL)
PCL partitions offer many of the same benefits as HDPE, only it is highly resistant to scratches, dents, graffiti and water damage. One drawback is that they only come in a limited variety of colors and cost more than HDPE partitions, so be sure to measure and weigh these options based on the features you need versus the elements you want.
Contact Us at One Point Partitions for Your Quality Restroom Partitions
At One Point Partitions, we have extensive experience in designing bathroom partitions and then delivering them to our customers. We use five different material types that feature many color options, and all of our products are fully American-made. You’ll find quick designs, great customer service and fast delivery to help you finish your project as quickly as possible.
If you’re interested in finding out more about the many products we offer and how we can help you finish your project on time and within your budget, contact us at 800-756-6817. You can also contact us online or try our pricing tool to get an estimated quote for your bathroom partition design.

