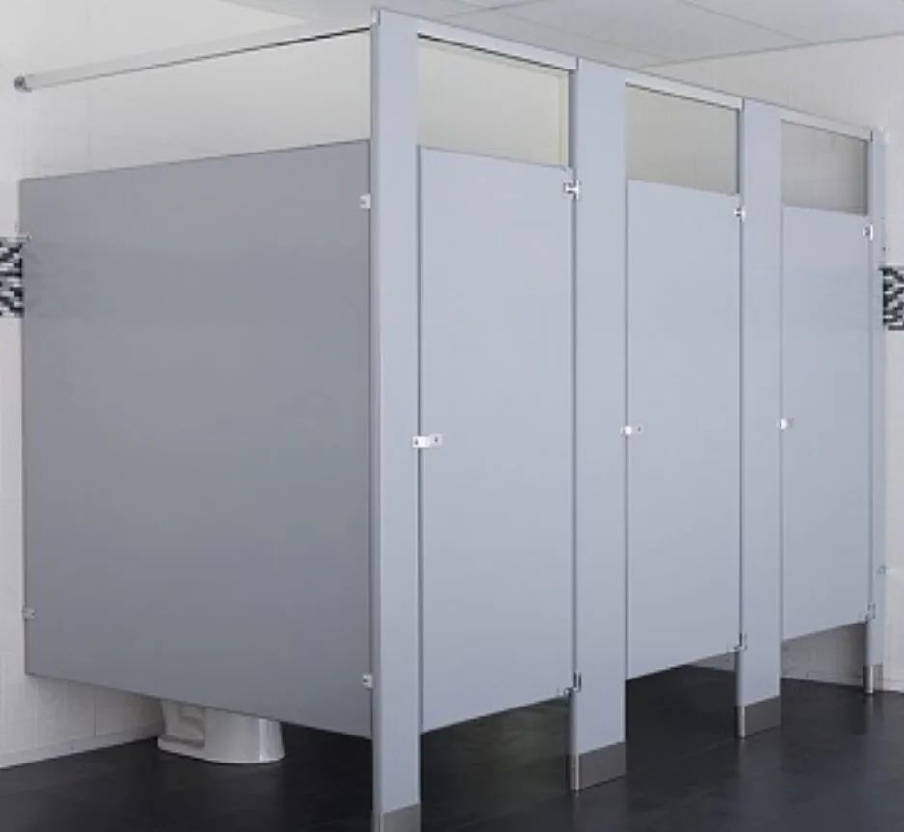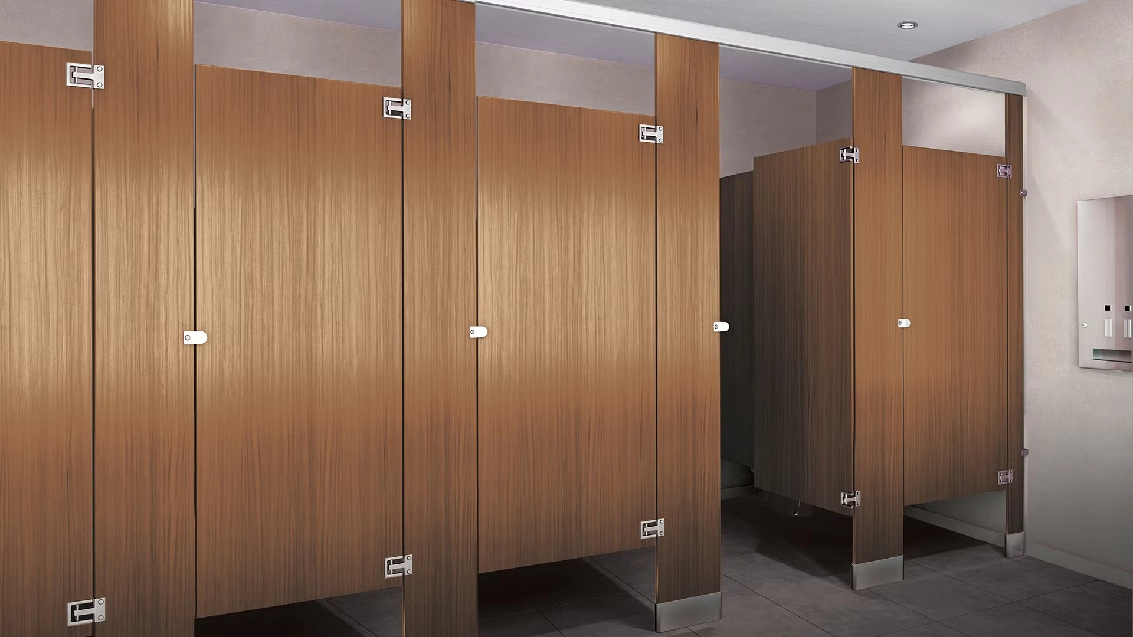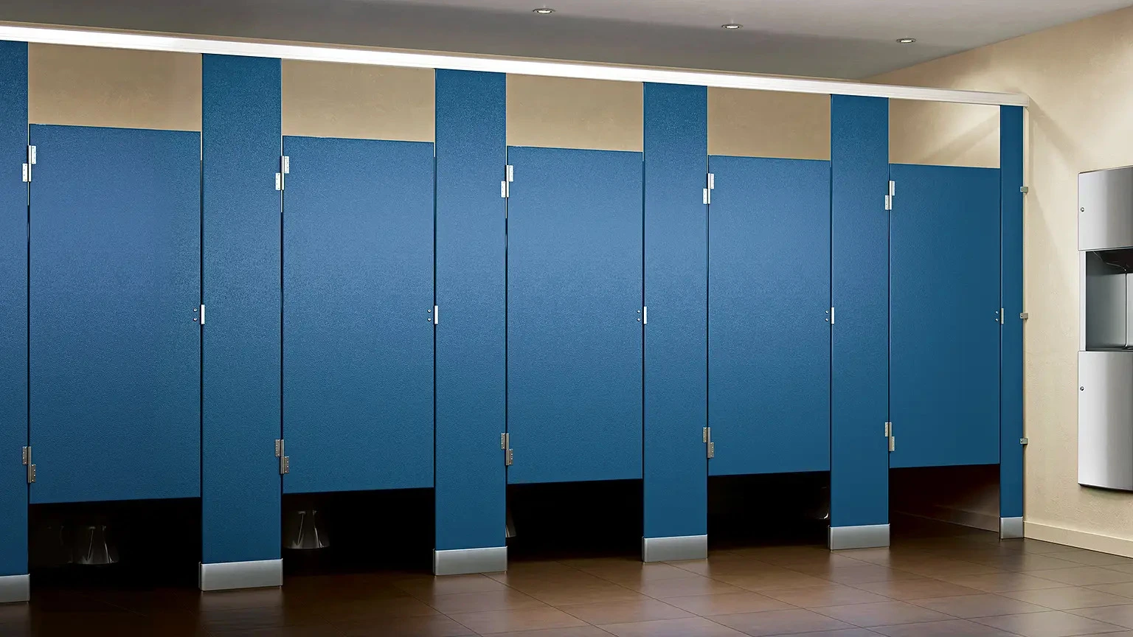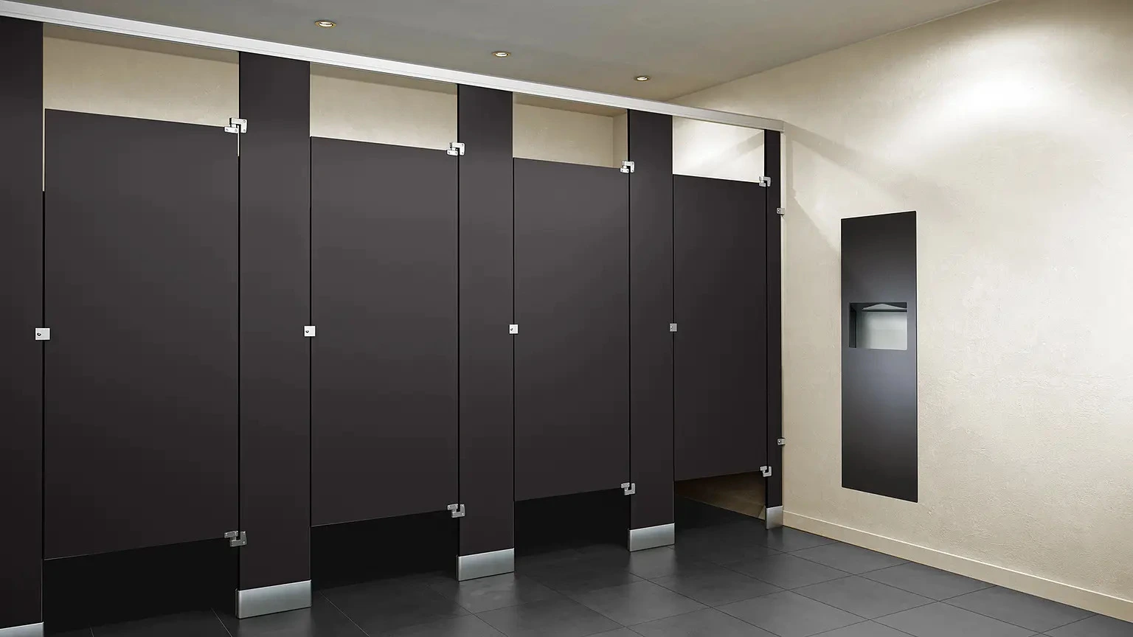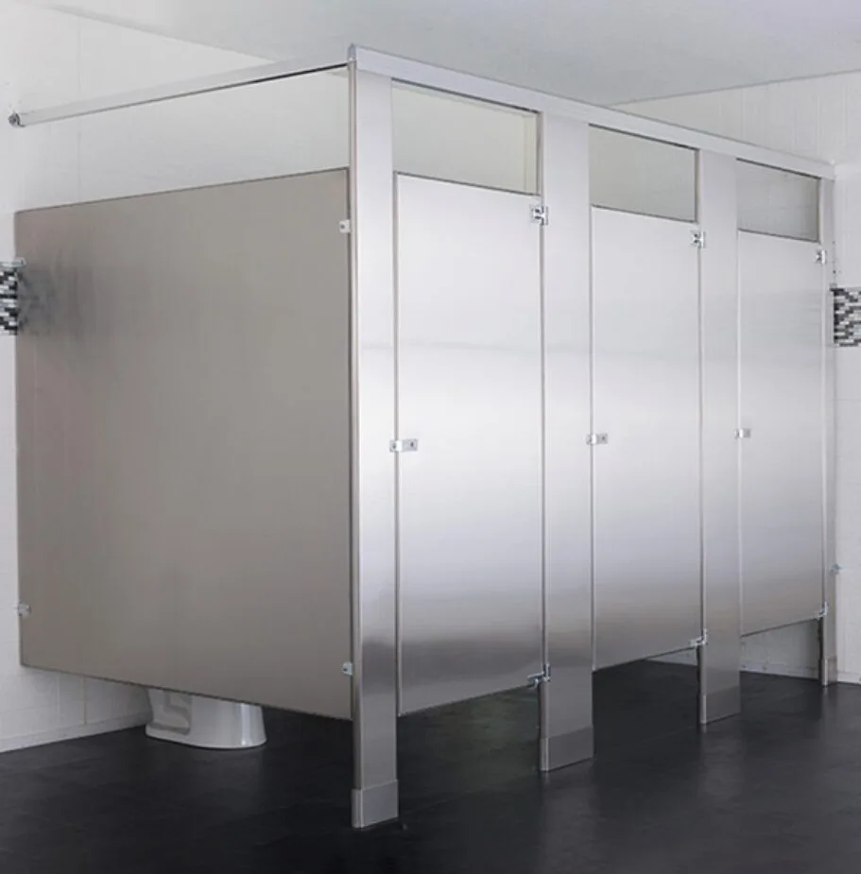
Custom Toilet Partitions That Align With Your Brand
With our online bathroom partition layout program, you have complete control over the design process. With our tool, you can pick out the new toilet partitions based on your existing bathroom layout or completely redo the layout in order to use the space more effectively.
Our tool allows you to create a layout and customize the material and color of your commercial toilet partitions. We can even send you free samples before you purchase new commercial toilet stalls if you want to make sure a specific material or color is the right fit.
Using our online tool is simple and only requires a few steps:
- Pick your material: What material do you plan to use? This is the time to decide.
- Supply contact information: Once you have chosen all of the materials for your project, let us know how to contact you. Our team will reach out with next steps. You can even add notes related to your project if there’s any specific you think we should know about.
- Upload ideas: If you have any drawings or sketches you’ve made of the bathroom layout, send them over to us. We can work with your existing creation or design something from scratch.
Partition Design Services
When it comes to designing a public bathroom space, there are a variety of factors to consider — material, color, style (standard height vs full-height restroom partitions), etc. In addition, many public restrooms have to follow ADA guidelines, and some require both urinal and privacy partitions.
You may be concerned about accounting for all these factors. But don’t worry. We’ve got you covered. Our design experts can mock up your bathroom and help you identify the best solution.
You can also use our convenient online floor plan and pricing tool to design your bathroom based on the three most important criteria: the number of toilets you need, your floor plan and the room dimensions.
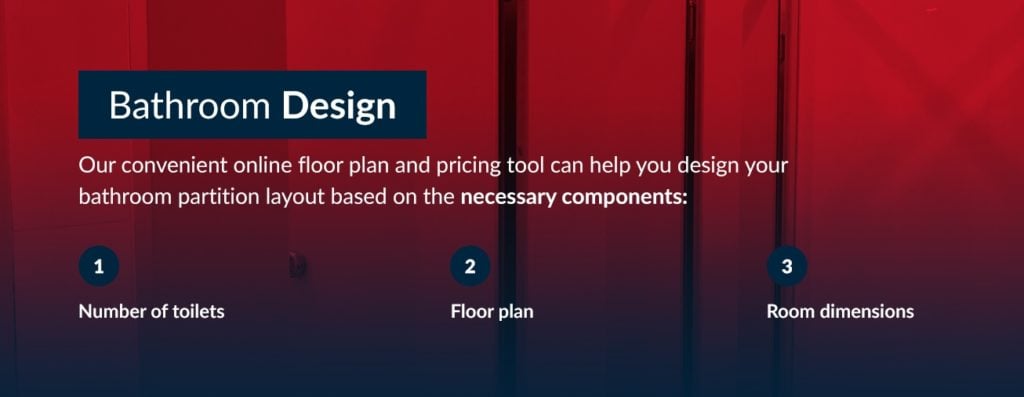
Here’s how our pricing tool works:
- Number of toilets: First, you input the number of toilets you need. We have pricing options and layouts for a single-stall restroom and plenty of configurations for multiple stalls. You can also select matching privacy screens for any urinal partitions you want to include in the design.
- Floor plan: Next, you can select one of our ready-made floor plans. You’ll have the option to choose between an ADA-compliant design or another one that fits your needs.
- Room dimensions: Finally, you’ll need to input the dimensions of your bathroom. Measure your bathroom to make sure your dimensions are 100 percent accurate, and then input the specific dimensions of your bathroom to see what the finished product will look like.
Installing Commercial Bathroom Partitions
The mounting style is another factor to consider in the commercial bathroom partition selection process. You can select your preferred method based on the partition material you choose and the structure of the room:
- Floor anchored and overhead braced: This mounting style works in almost any space. The pilasters, or supports, are fastened overhead to an aluminum support beam. The columns are securely fastened with a metal shoe that’s mounted to the floor. An overhead brace is also an excellent option for bathrooms with high ceilings. All our toilet partitions can be mounted using a floor anchored and overhead braced configuration.
- Floor anchored: In this style, pilasters are anchored to the floor and do not extend above the height of the door. The stalls have no overhead support and rely on metal shoes for stability. For this style, you’ll need concrete floors and the ability to penetrate at least 2 inches into the floor to secure the pilasters. Every partition material except for solid plastic can be floor anchored.
- Ceiling hung: For this anchor method, pilasters are mounted to the ceiling instead of the floor. Since the supports don’t extend below the bottom edge of the doors, the entire floor is accessible for easy cleaning. However, structural ceiling supports are required to secure toilet partitions this way.
- Floor to ceiling hung: In this mounting style, the pilaster supports are secured to the floor and the ceiling. This is a very durable anchor, as it relies on a concrete floor and structural ceiling support. Shoes secure the pilasters on both the floor and ceiling.
When you place an order with One Point Partitions, you’ll experience our personal service and fast delivery times first hand. Once your toilet partitions have arrived, you can install them with ease. You may choose to work with a contractor, or you can follow our self-guided bathroom partition installation instructions.
Top Quality to Go With Our Excellent Service
All our materials are designed to be durable and easy to clean. In fact, we’re so sure of the quality of our products that we offer a guarantee on everything we sell. Our wide range of available toilet partitions means there’s an option for every budget, and our prices are extremely competitive
But price isn’t the only advantage we offer. With One Point Partitions, you also get:
- Free bathroom partition design service: One of our expert toilet stall designers will create a unique design that includes your choice of materials and colors in a free mock-up.
- A wide selection of toilet stall colors and finishes: Some customers like solid colors while others prefer interesting patterns and finishes. With One Point Partitions, the choice is yours!
- American-made quality: Manufacturing in the USA means more jobs for Americans and tighter control over the quality and safety of our toilet partitions.
- Free samples: Once you’ve narrowed down your choice of partition walls to your favorite materials and colors, let us send you some free samples so you can make the best choice.
You can contact our friendly and helpful team either by filling in our online quote form or by giving us a call at 800-756-6817. We’re always ready to discuss your project and can’t wait to work together to create a bathroom partition solution that fits your space, your expectations and your budget.

