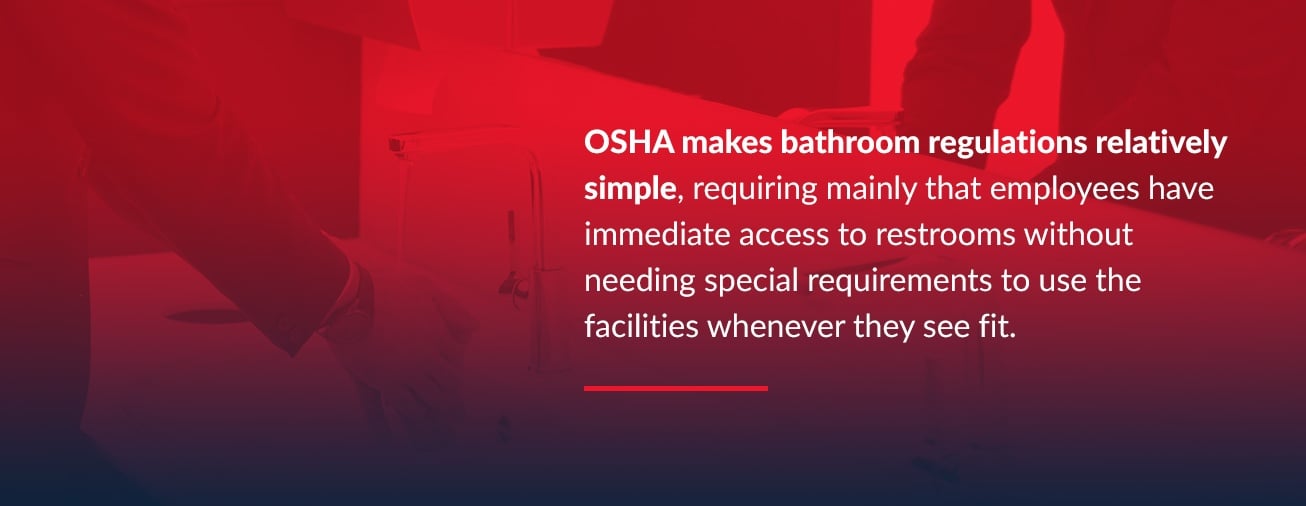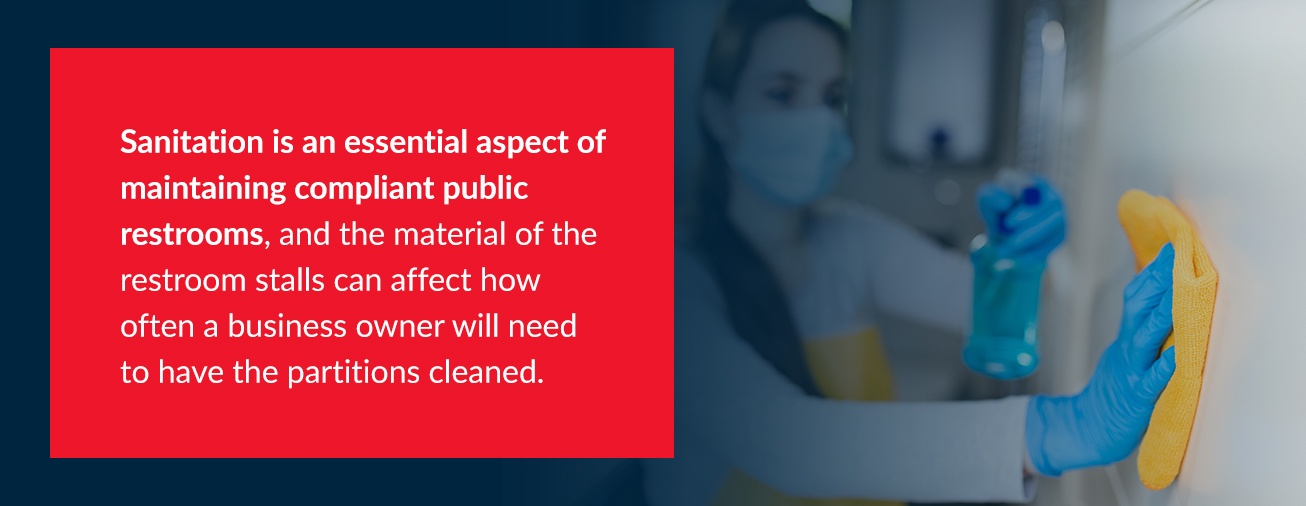Rules and Regulations for Public Restrooms
Some may be surprised to learn there are several guidelines regarding the use of public bathrooms, including the specifics of public bathroom partitions, and there are even official public restroom laws all commercial operations must follow. The Occupational Safety and Health Administration (OSHA) and the Americans with Disabilities Act (ADA) are the two primary regulators. Additionally, the International Plumbing Code (IPC) governs the nitty-gritty details of bathrooms, including some of the fixtures. The first step to remodeling a commercial bathroom is ensuring that your plans and designs meet the following regulatory requirements.
Does a Business Have to Have a Public Restroom?
There’s no specific Federal law dictating that commercial businesses must provide public restrooms for customers, though many establishments — such as restaurants, for example — do offer facilities for customers. However, regardless of whether a business has bathrooms available to the public, each business has a legal obligation to provide washrooms for employees.
The OSHA bathroom requirements exist for this reason, and their goal is to make sure every employee has convenient and immediate access to public washrooms.
OSHA Regulations
Established in 1970, OSHA aims to ensure employers provide all employees with safe and comfortable work conditions. It outlines how to do this in several sectors, including accessibility to restrooms. Failing to comply with OSHA regulations can lead to employees filing lawsuits against the employer, causing monetary damage to the business and scarring its reputation.
OSHA makes bathroom regulations relatively simple, requiring mainly that employees have immediate access to restrooms without needing special requirements to use the facilities whenever they see fit. Since restroom regulations vary for each person and can depend on health issues, fluid intake and temperature, OSHA encourages employers to be flexible when it comes to bathroom access procedures. These include avoiding imposing restrictions on employees, such as how often or at which times they can access the bathroom, plus making sure that any additional steps to access the facilities — such as signing out a key to unlock the doors — won’t lead to long delays.
The restrooms’ availability links to their accessibility, which is why the OSHA set guidelines to ensure there are enough bathrooms for all employees to access without needing to wait in long lines. The required number of workplace bathrooms varies based on the number of employees present, with one to 15 employees needing a minimum of one bathroom with a locking door that all genders can access. OSHA requires companies with more employees to have gender-divided, clearly marked bathrooms unless the only types of restrooms available are single-occupancy bathrooms with doors that lock from within.
OSHA also mandates running water, soap and hand-drying methods for all employee bathrooms to encourage proper hand-washing and sanitizing practices. In addition to that, the bathroom area needs to be clean and sanitary.
However, OSHA — a federal act — only applies to bathrooms for employees. For general, public restrooms, each state can have different regulations, though many opt to follow the IPC. The IPC designates how many bathrooms and stalls there should be for any given public or commercial space, such as stadiums, malls, restaurants and nightclubs. It specifies how many private water closets or urinals are the minimum per person, and how many sinks and water fountains an establishment should have. It also details the best practices for piping and fixtures to ensure each commercial bathroom runs smoothly and safely for all patrons. Hiring a licensed commercial bathroom contractor is one of the best ways to ensure your bathroom remodel meets IPC design standards.
ADA Requirements
When it comes to layout, public bathroom laws state that all bathrooms should be ADA-compliant, meaning they should be accessible to people with all degrees of abilities. Employee restrooms must adhere to both OSHA and ADA guidelines, while public bathroom laws and policies dictate they should be ADA-compliant. Standard bathroom stalls generally measure between 36″ wide and 60″ long.
To be ADA-compliant, a bathroom should have at least one accessible stall, which is large enough to comfortably allow a person in a wheelchair to use — a minimum of 60″ wide. There are further specifications for the details of the stall itself, including an outward-swinging door to allow for easier entry and exit. However, there should also be a path measuring 30″ by 48″ between the stall and the nearest sink. If the outward-swinging door obstructs that path, it won’t be ADA-compliant.
The toilet size is also slightly different for the ADA-compliant bathroom and needs to have a central location somewhere between 16 and 18″ from the closest wall or partition. The toilet itself should be between 17 and 19″ off the finished floor. Grab bars are also mandatory as assistive devices. The ADA mandates they should be at least 36″ long and be both behind the toilet and along the side partition or wall, between 33 and 36″ off the finished floor.
The accessible stall is generally at the end of a row, and while ADA-compliant stalls must open outward, walk-in stalls can have doors that open either way. If they open outward, their design mustn’t interfere with the entrance or exit of neighboring stalls, thus ensuring everyone can easily and conveniently use the restroom.
Other Considerations
While there’s no federal law regarding bathroom accessibility for transgender or non-binary people, many businesses emphasize that their gendered restrooms are inclusive to everyone, regardless of how they may present. Single-occupant, unisex bathrooms are a popular option that allows people to comfortably access the facilities without fear of harassment or violence.
Sanitation is an essential aspect of maintaining compliant public restrooms, and the material of the restroom stalls can affect how often a business owner will need to have the partitions cleaned. The most popular options for public bathroom partitions are as follows.
- Powder-coated steel: A cost-effective option for bathroom partitions, powder-coated steel is excellent at resisting rust and corrosion.
- Plastic laminate: Easily customizable plastic laminate partitions are ideal if you want your bathroom partitions to match your establishment’s overall aesthetic.
- Solid plastic: Durable, sturdy and resistant to moisture, solid plastic bathroom partitions are excellent for use in areas that see moisture or humidity.
- Phenolic core: Another cost-effective and durable option, phenolic core bathroom partitions have a phenolic resin coating, which helps makes them resistant to most pollutants and easy to clean.
- Stainless steel: The classic option, stainless steel bathroom partitions offer timeless beauty, are low-maintenance and resist rust and scratches.
Bathroom Partitions From One Point Partitions
Whether you’re creating a brand-new bathroom layout or project managing a bathroom renovation, you’ll need to ensure it adheres to these rules and regulations. At One Point Partitions, we can help your create your bathroom layout and even offer you a free quote, along with a mockup of your completed design.
If you already have a layout prepared, send it to us using our handy online designer to get your free quote now.



