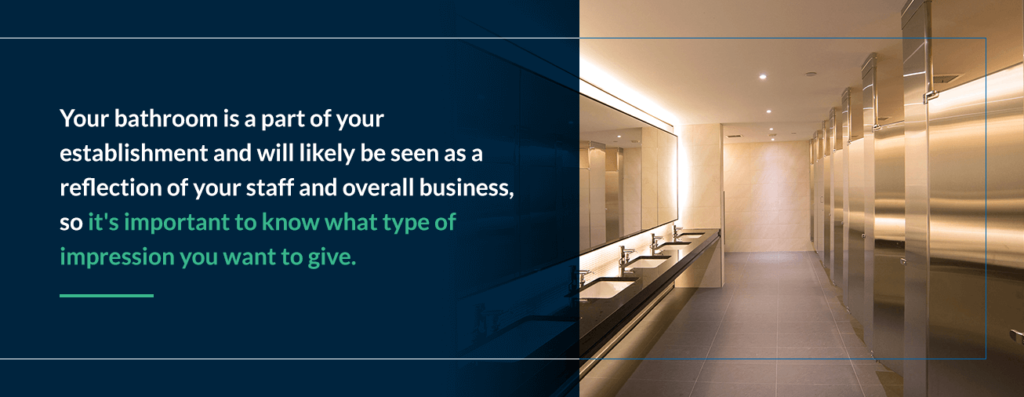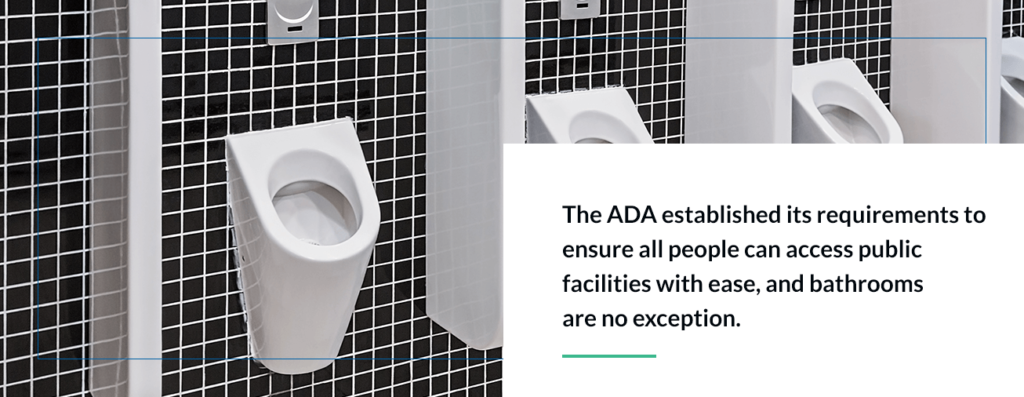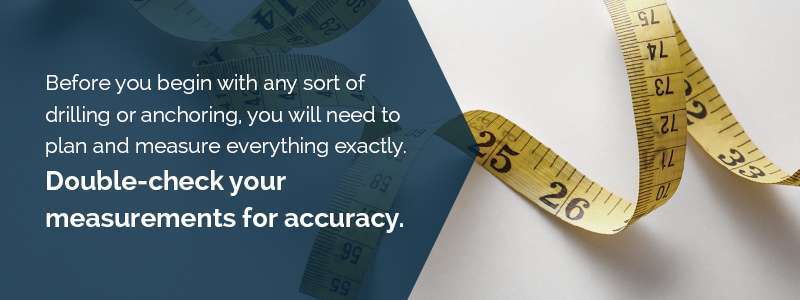Complete Commercial Bathroom Remodel Steps and Ultimate Guide
A commercial bathroom remodel is quintessential to providing the best experience for your guests and customers. While businesses and organizations often place their remodeling focus on other communal aspects of their building — dining areas, lobbies, rooms, office decor, and more — the bathroom is one of the surest ways you can instill confidence, value, and comfort to your guests, clients, and customers.
A survey on how bathrooms affect business showed that 56% of American adults said “they are unlikely to return to a business after experiencing unpleasant restrooms.” In addition, 77% of millennials noted that they make a conscious effort to select businesses that are clean and maintained. A whopping 92% of respondents noted that they expected businesses with high-quality services to also provide bathrooms with a high-quality experience.
This ultimate guide will cover everything you need to know and consider for how to remodel a bathroom outlined and organized by a comprehensive list of the complete bathroom remodel steps.
Step 1: Make a Plan for your Commercial Bathroom Remodel Project
The first bathroom remodel step is to make a comprehensive plan. There are a few things to consider when making your plan:
- If you want to do a DIY bathroom remodel and project manage your bathroom remodel yourself, or outsource the project to a contractor.
- The average commercial bathroom size and if your space bathroom space — large or small — meets ADA commercial bathroom requirements.
- The ambiance, design, and decor aspect of your bathroom — if you are looking for a durable or luxury feel.
- What type of professional bathroom supplies and accessories you want to include.
- The timeline that your project will take, and if you need to provide alternative restroom resources for your staff and clientele while construction is underway.
- The budget and resources you have available for the project.
- Ensure that you have the appropriate construction permit for your project.
Consider Different Commercial Bathroom Ideas
There are many commercial bathroom design ideas to consider to ensure that your bathroom space meets your needs. However, you may also want to further consider:
- Modern bathroom basics and how you can meet consumer trends, preferences, and needs.
- Designing your bathroom for sustainability.
- Small commercial bathroom ideas to maximize your bathroom space.
- Designing your bathroom for ease of maintenance, upkeep, and cleanliness.
- Designing your bathroom with touch-free technology.
- Designing your bathroom to be gender-neutral and family-friendly with baby changing stations.
Commercial Bathroom Remodel Cost and Budgeting
Before you begin, you’ll need to take a look at your available resources for the project overall so you can prepare an appropriate budget. The cost will depend on the size of your bathroom and the commercial bathroom products you choose and install. The average cost to remodel commercial bathrooms is typically around $70-$300 per square foot, depending on bathroom size, labor, and material costs.

Step 2: Design the Commercial Bathroom Layout
The second bathroom remodel step is to consider the layout for your commercial bathroom remodel and the unique needs of your business. For example, if your commercial bathroom is in a gym and locker room, spa, or hotel, you will need to consider the layout and space you have to include showers and bathtubs, while an office space, restaurant, church, school, or public bathroom facility may need to focus on privacy and supporting heavy use and regular traffic.
If you have a larger space, or a luxury bathroom space intended for people to sit, relax, and contemplate the finer things in life, you may consider adding commercial bathroom furniture such as sofas and seating arrangements, as well as small tables as well as extra space with commercial bathroom countertops.
Calculate the Commercial Bathroom Dimensions
To calculate your commercial bathroom dimensions, first choose a starting point, measuring each wall from one corner to the other — working clockwise. If your restroom is an irregular shape, divide the floor plan into rectangles and measure each rectangle individually, then add up the sums.
Next measure the height of the restroom from floor to ceiling. Make note of all doors and windows, and make sure to mark down any permanent fixtures.
Once you have all of your measurements and dimensions, design your layout in a snap with our free and easy to use bathroom layout tool. Our digital bathroom design tool is easy to navigate and use, simply select the amount of toilets, select a layout, and enter your dimensions. You can also use our design team, who will create your bathroom partition layout for you, simply fill out our drawing submission form.
Consider Commercial Bathroom Stall Design
The design of your bathroom stalls is one of the most critical and important aspects of your commercial bathroom remodel. Bathroom stalls are a statement to cleanliness, elegance, and privacy, and will ultimately make or break the experience of your bathroom. We offer eco-friendly bathroom partitions with a wide range of color options to ensure your aesthetics and ambiance are met.
For further guidance on industry-specific commercial bathroom stall design, consider this list of detailed resources:
- Public bathroom partitions.
- Bar bathroom partitions.
- Church bathroom partitions.
- Gym bathroom partitions.
- Locker room bathroom partitions.
- Hotel bathroom partitions.
- Office bathroom partitions.
- Restaurant bathroom partitions.
- School bathroom partitions.
Common Questions for Commercial Bathroom Design
In final consideration of commercial bathroom design, there are a few common questions that we’ve outlined below to ensure you are fully informed on requirements and needs for your commercial bathroom remodel.
What do I need for a Commercial ADA Bathroom Layout?
Our guide for how to design an ADA bathroom covers the topic extensively, but in general you will need to follow the 2010 ADA Standards for Accessible Design which provides the minimum scoping and technical requirements for updated and remodeled bathrooms. The ADA bathroom requirements for commercial buildings which will include:
- Accessible entrances and exits.
- Clear and accessible floor spaces for mobility accommodations that account for turning space.
- Fixtures for left and right hand usage.
- Mounting heights between 44-48 inches from the floor for accessories.
- Easy to maneuver door hardware and handles.
- Accessible heights for sinks and toilets.
Of note, businesses that include ADA compliance within their commercial bathroom remodel may qualify to deduct up to $15,000 a year for the removal of qualified architectural and transportation barriers.
How Many Bathrooms are Required in a Commercial Building?
Osha requirements for the number of water closet facilities required for a commercial business are as follows:
- One water closet for 1-15 employees.
- Two water closets for 16-35 employees.
- Three water closets for 36-55 employees.
- Four water closets for 56-80 employees.
- Five water closets for 81-110 employees.
- Six water closets for 111-150 employees.
For buildings with 151+ employees, one additional water closet should be provided per each additional 40 employees.
Are Exhaust Fans Required in Commercial Bathrooms?
While commercial bathroom exhaust fan requirements may be dictated by state or municipal regulations, chapter four of the International Mechanical Code (IMC) notes that local exhaust systems shall be provided in bathrooms and toilet rooms and must meet the exhaust rate capacity of 50 cfm intermittent or 20 cfm continuous.
Are Floor Drains Required in Commercial Bathrooms?
Floor drain requirements in commercial bathrooms may be subject to state plumbing code requirements. For example, the California Plumbing Code section 418.0 for floor drains requires drains to be installed in toilet rooms containing two or more water closets.
Step 3: Select and Order Your Commercial Bathroom Supplies
One of the most important bathroom remodel steps, whether you are performing a DIY bathroom remodel or have hired your commercial bathroom remodel to a contractor, is selecting and ordering your bathroom supplies. Purchasing your commercial bathroom remodel supplies such as doors, vanities, sinks, toilets, and toilet partitions as early as possible ensures that your remodel timeline does not get extended (and costly) due to late delivery.
The following sections will provide guidance on what to consider when selecting your commercial bathroom supplies and materials.
Commercial Bathroom Doors
Commercial bathroom doors may come in a variety of materials including:
- Steel.
- Wood.
- Aluminum.
- Fiberglass.
- Glass.
You may want to consider high performance doors with scratch guards, protection systems, and an emphasis not only on durability, but privacy and aesthetic. Commercial bathroom doors will also need to meet width requirements for accessibility.
Commercial Bathroom Stalls and Partitions
Commercial bathroom stalls and restroom partitions are available in a variety of materials including:
Considerations for how to choose which bathroom partitions may be best for your commercial bathroom remodel, you may consider:
- Durability.
- Price ranges.
- Waterproofing.
- Textured or non textured surfaces.
- Color options and aesthetics.
- Vandalism resistance.
- Ease of installation and maintenance.
- Fire standards for toilet partitions.
Commercial Bathroom Sinks and Faucets
Choosing commercial bathroom sinks and faucets will be guided by a few factors. You will need to account for ADA requirements for installation height and faucet accommodations. Additionally, you may need to consider Chapter 29 of the 2015 International Building Code to determine the number of sinks required for your commercial bathroom. Important considerations for selecting commercial bathroom faucets and sinks include:
- Faucets that are designed for accessibility.
- No-touch faucets.
- Ensuring that faucets fit the sink.
- EPA and WaterSense rated faucets.
Commercial Bathroom Vanity
Choosing a commercial bathroom vanity will depend on a few factors, firstly, you will need to choose vanities that accommodate the number of sinks that your bathroom requires. You will also need to consider the mounting type for a commercial bathroom vanity, freestanding, floating, or corner vanities for small or single bathrooms. You will also need to ensure that the vanity selection includes appropriate spatial accommodations for ADA compliance
You will also determine your vanity needs by the size of your commercial bathroom, making sure that your vanity will fit where you have plumbing access. Vanities also come with a variety of countertop options that include:
- Ceramic.
- Stone.
- Glass.
- Plastic (laminate and acrylic)
- Wood.
Your choice of material should suit your aesthetic, as well as functional needs — such as durability, ease of cleaning, and maintenance.
Commercial Bathroom Toilets
When selecting commercial bathroom toilets, you will ultimately want to consider durability, quality, and dependability. You will also need to ensure that your commercial bathroom toilets meet ADA requirements. Furthermore, you can also look into water saving and WaterSense rated toilets, as well as no-touch flushing toilets.
Step 4: Remove Current Commercial Bathroom Fixtures
This section of the commercial bathroom remodel guide focuses on the demolition and construction phases for how to renovate a bathroom step by step.
The first bathroom remodel step focuses on demolition and includes the following items:
- Shut off the water.
- Drain all toilets.
- Remove all bathroom fixtures you intend to replace.
- Remove all drywall and insulation that needs updating or has been contaminated from water damage or mold.
- Remove baseboards.
- Remove old flooring.
- Have flooring checked for leveling and water damage.
Step 5: Install Electrical, Plumbing, and Large Fixtures
The next bathroom remodel step for construction is to update and install all electrical work and necessary plumbing to accommodate the new floorplan. Once new plumbing and electrical have been updated, install large fixtures such as showers and bathtubs.
Step 6: Install New Commercial Bathroom Flooring
Once your subfloor is prepped and repaired, you can begin to install new flooring for your commercial bathroom remodel. A common material for flooring is commercial bathroom tile, which can enhance the aesthetic and design of your bathroom while maintaining durability and ease of cleaning. Other commercial bathroom flooring options include laminate and vinyl, which may be easier to install.
Step 7: Install New Drywall and Paint
The next bathroom remodel step includes installing new drywall and painting. The flow of this process is as follows:
- Hang new drywall.
- Use drywall mud and tape to fill in any seams or gaps between drywall sheets.
- Allow drywall each coat of drywall mud to cure for 24 hours before applying another coat, sanding, or painting.
- Sand the drywall to create a clean and smooth finish.
- Coat the drywall cement boards with waterproofing materials to protect against future water damage. The first coat of waterproofing should cure for 16 hours before the second application. The second coat of drywall waterproofing should cure for 24 hours before adding tiling or paint.
- Paint the new drywall with a color that matches your commercial bathroom remodel design and aesthetic.
Step 8: Install New Commercial Bathroom Stalls and Partitions
Once the bathroom remodel steps for drywall and painting is complete, install your new bathroom partitions. Before installation, the area must be clean and free of debris. You may also need to ensure that the floors and walls can adequately support the restroom partitions.
How to Install Commercial Bathroom Partitions
Our full guide for how to install bathroom partitions explores the step by step process more deeply, but in general, to install commercial bathroom dividers, you will need to:
- Plan and measure the installation space and mark locations of anchors.
- Install floor and ceiling anchors.
- Install brackets and posts on the walls.
- Position the panels.
- Install pilaster-to-panel brackets and mount pilasters.
- Instal headrails, shoes, and support brackets.
Step 9: Install Commercial Bathroom Sinks, Counters, Toilets, and Trim
These bathroom remodel steps include the finishing work and final installation of main commercial bathroom accessories. The general cadence of operation is as follows.
- First install the vanities sinks and faucets.
- Hook up plumbing to sinks and faucets.
- Install any remaining cabinets and countertops.
- Install the toilet.
- Install all flooring and cabinetry trim, as well as any trim around showers or tubs.
Step 10: Install New Commercial Bathroom Lighting
Stylish commercial bathroom lighting is a critical piece to creating a bathroom environment that is aesthetically pleasing and has the right ambiance. Too bright of light and your commercial bathroom may feel sterile and uncomfortable, too dim of lights may make your bathroom feel uncomfortable, cave-like, and potentially unclean.
To choose the best commercial bathroom lighting, look for semi-opaque fixtures that diffuse direct light. In addition, take care with light placements and look for different areas of the bathroom that may need accent lighting or more direct lighting.
Step 11: Install Commercial Bathroom Accessories and Add Decor
The final bathroom remodel steps include adding in all commercial bathroom accessories, as well as any final touches for art and decor. This includes:
- Commercial bathroom mirrors.
- Bathroom grab bars.
- Toilet tissue dispensers and toilet seat cover dispensers.
- Soap dispensers and hand sanitizer dispensers.
- Paper towel dispensers and hand dryers.
- Waste receptacles.
- All hooks for hanging items, including on the back of the door of the toilet partitions.
- Bathroom shower curtains.
- Decore items, paintings, clocks, and accent mirrors.
- Additional shelving and storage.
If you have any questions about ordering bathroom partitions contact us for details on lead-times for delivery, prices, design assistance, and more. Call 800-756-6817, or email us at [email protected].



